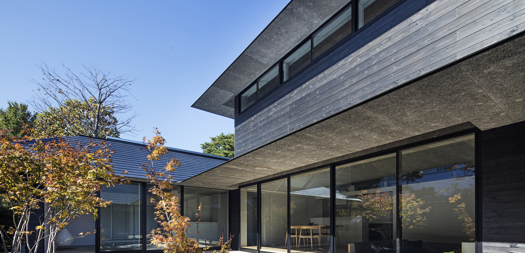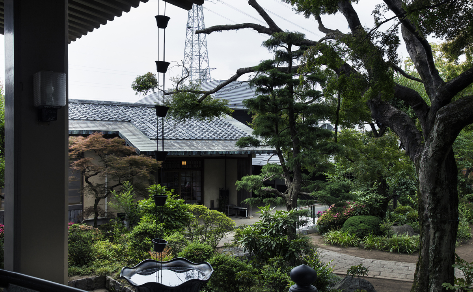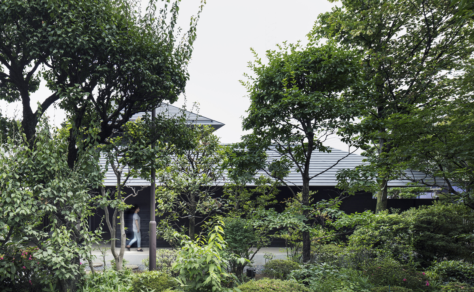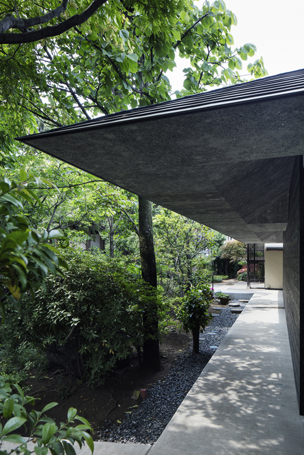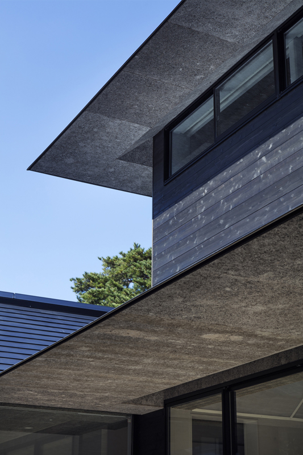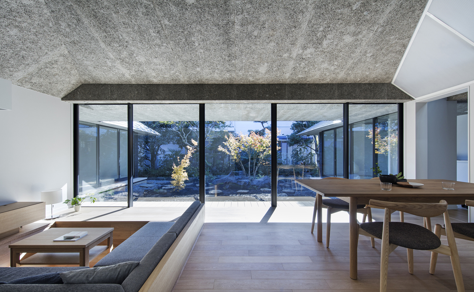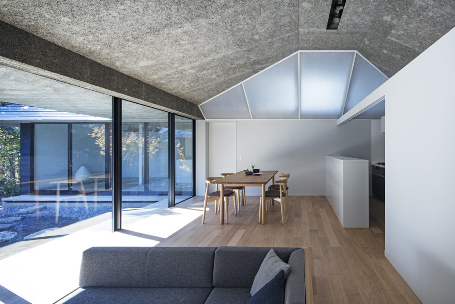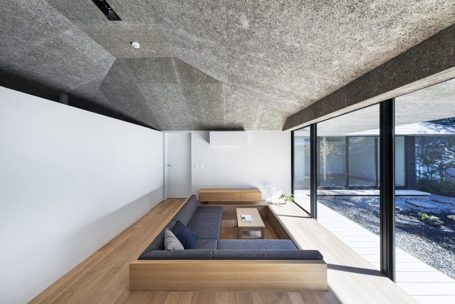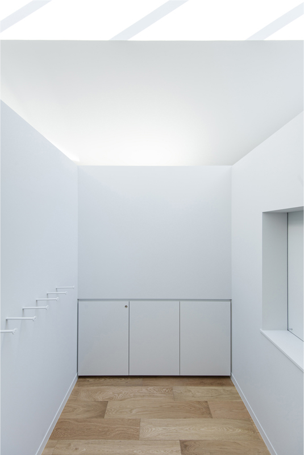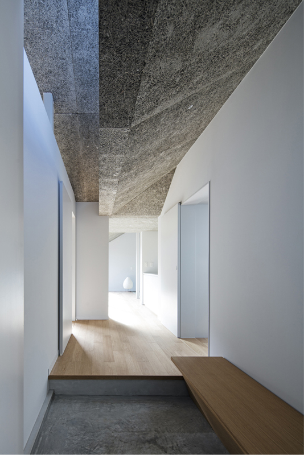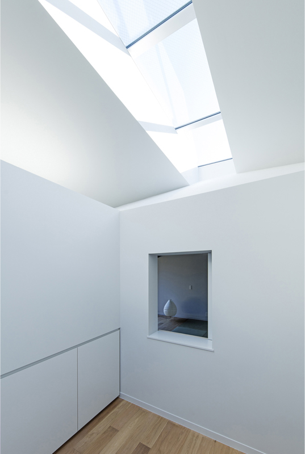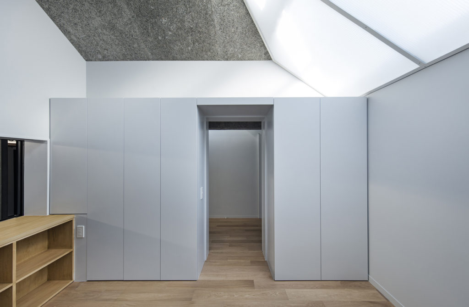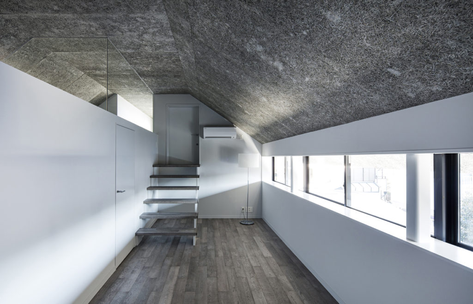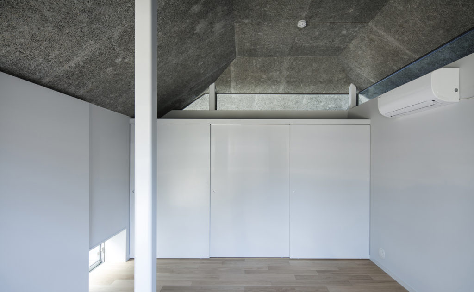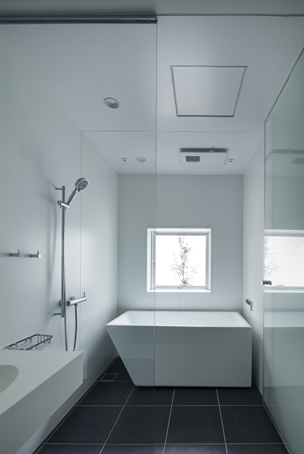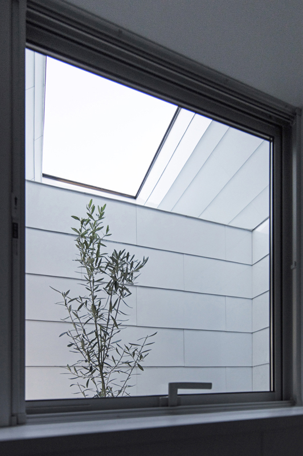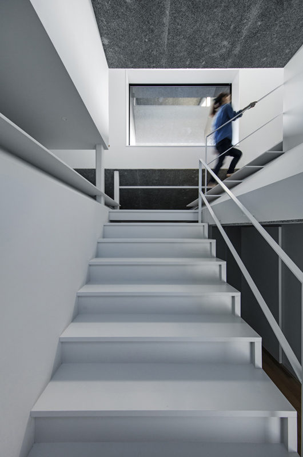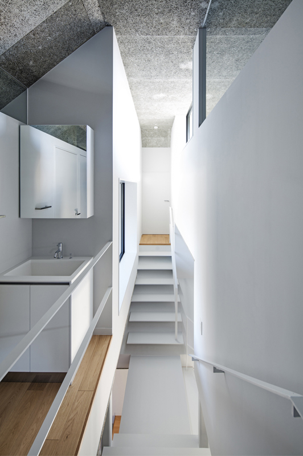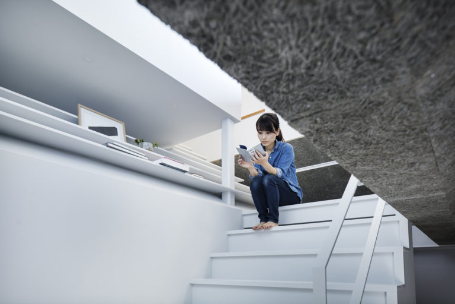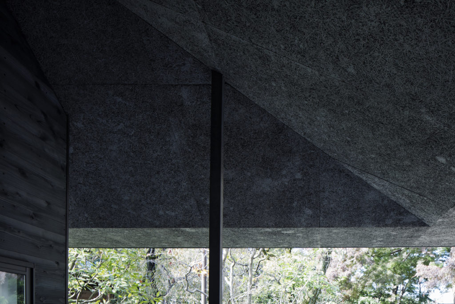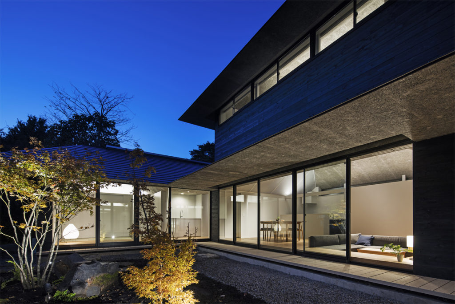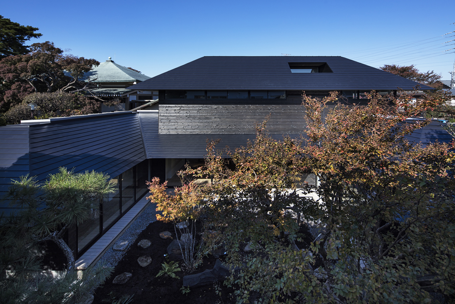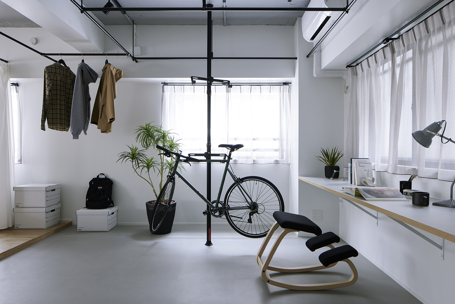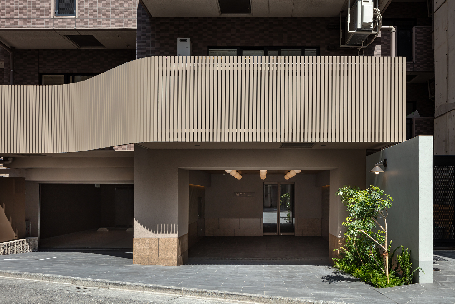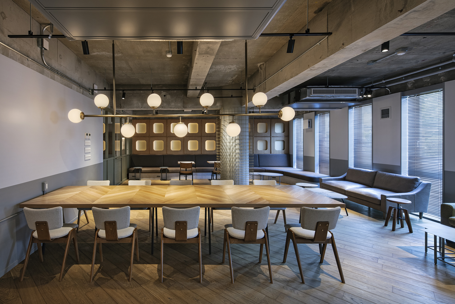Priest’s Quarters with rooftop slit
Type_
House
Location_
Koganei Tokyo
Status_
Completed / 2015
Structure_
Steel
Story_
2F
Area_
199.49m²
Client_
–
Collaborators_
–
Photo_
–
都心近郊にある寺の庫裡の計画である。
豊かな緑と適度な陰り、静寂と読経の音、線香の香り。慎ましい雰囲気の中に、本殿、客殿と並んで建つ。参拝者の心情を察するに、そんな閑静な境内に相応しい「佇まい」を持ち、住人の生活感を露出させない建ち方が必要だと感じた。
一方で、かつての庫裡での生活を「ねずみのあなぐら」の中のようだったと例えた住職夫婦が、伸びやかに生活する明るく開放的な空間もまた求められた。外向きの佇まいと、内側から求められる開放性。この両義性を実現させることが目標である。
まずシンプルなコの字状のプランで中庭を囲い込み、視線の広がりを獲得した。また、周辺施設との調和や境内にふさわしい陰りの創出のため、
深い軒の寄棟屋根を持った形態とした。また、生活と佇まいをつなぐ「緩衝空間」を各所につくることとした。
軒の下の空間や、意図的に作った寄棟屋根の間の隙間の空間などが公と私の間を緩やかに繋ぐように計画し、この「緩衝空間」に光が回るように工夫した。
玄関ホールや廊下、階段室、執務スペース、縁側、坪庭など、佇まいを装った「緩衝空間」を介して、プライベートな居室が開放性を獲得する。
私から公へ、プライベートな領域から緩衝空間を介して境内へとつながる構成を軸に、ご家族が日常生活との連続の中でも緩やかな気持ちの切り替えが出来ることを願っている。
This is a plan for the Kuri (priest’s living quarters) of a temple located in the outskirts of the city center. It stands alongside the main hall and guest hall, amidst lush greenery with a subtle play of shadows, enveloped in tranquility and the sound of sutra chanting, accompanied by the fragrance of incense. Understanding the emotional state of visitors, it was felt that the Kuri should possess an appropriate sense of serenity befitting such a peaceful temple grounds, while also maintaining a discreet presence that doesn’t reveal the personal lives of the residents.
On the other hand, the resident priest and his wife, likening their former life in the Kuri to living in a mouse hole, also desired a spacious, bright, and open environment that allows for a more expansive way of living.
Thus, the goal is to achieve both an outwardly serene appearance and the desired openness from within. Firstly, a simple plan in the form of a “C” shape was adopted, enclosing a central courtyard to expand the visual perspective. Additionally, to harmonize with the surrounding facilities and create an appropriate play of shadows within the temple grounds, a design with deep eaves and a gabled roof was chosen.
Furthermore, various “buffer spaces” were created to connect daily life with the overall ambiance. Spaces under the eaves and intentional gaps between the gabled roof were designed to gently bridge the divide between public and private areas, allowing light to permeate these “buffer spaces.”
Through the integration of entrance halls, corridors, staircases, workspaces, verandas, and courtyard gardens, all disguised as “buffer spaces,” private living quarters gain a sense of openness.
With the core concept of transitioning from personal to communal spaces, and vice versa, through these “buffer spaces,” the aim is for the family to experience a smooth emotional shift while navigating their daily lives, ultimately connecting with the temple grounds.
