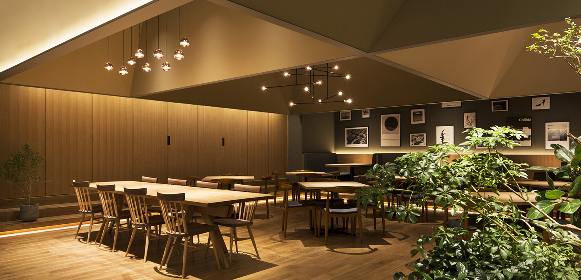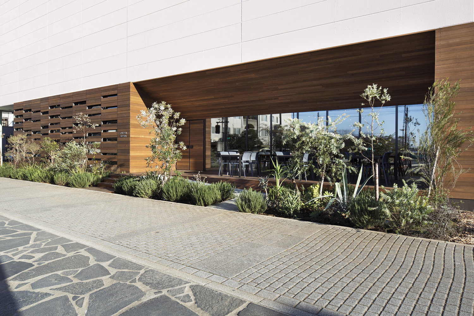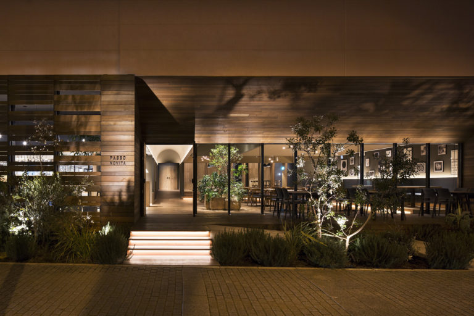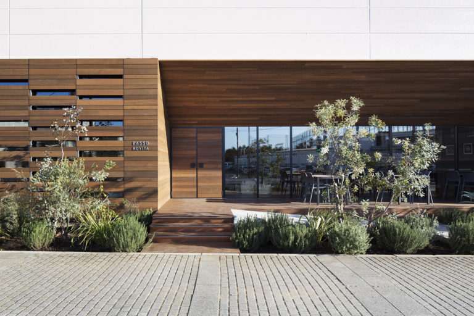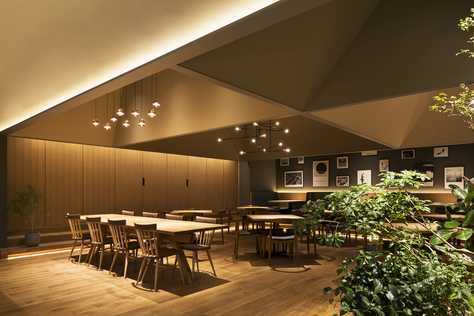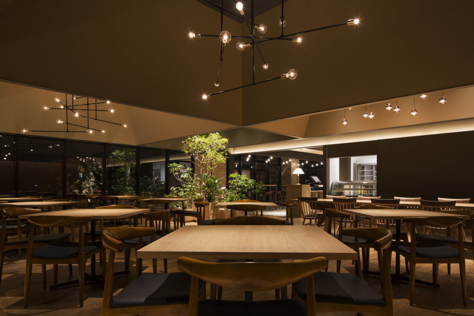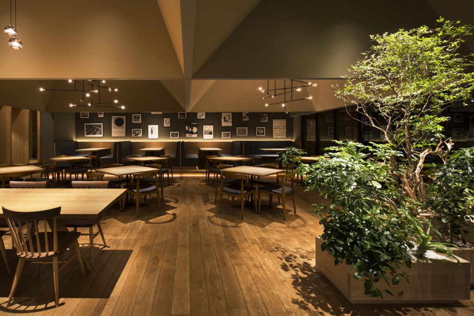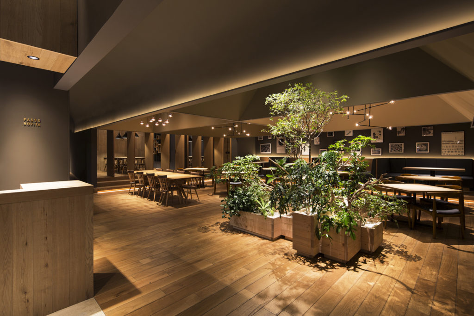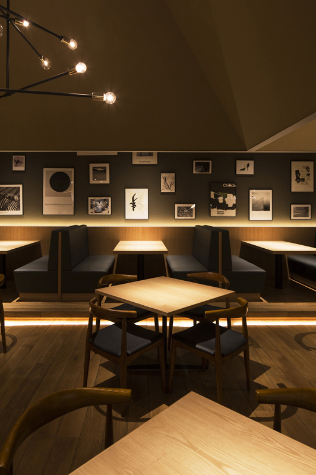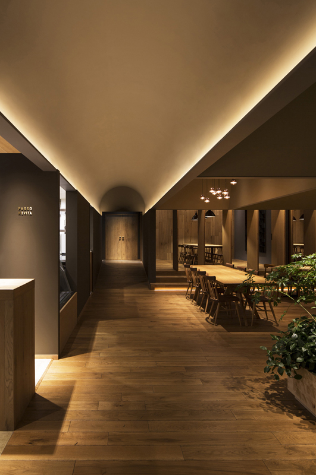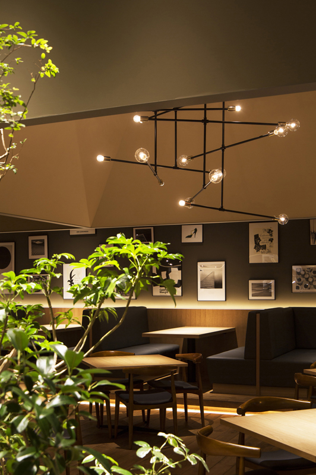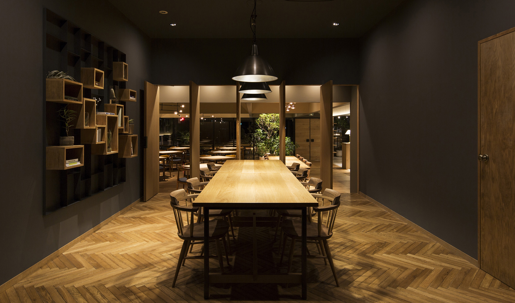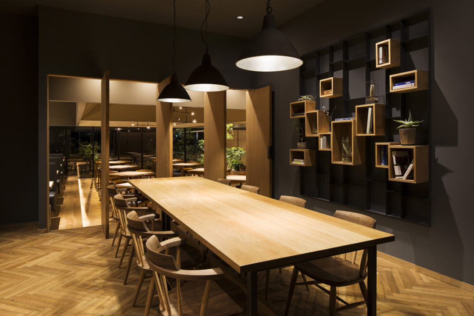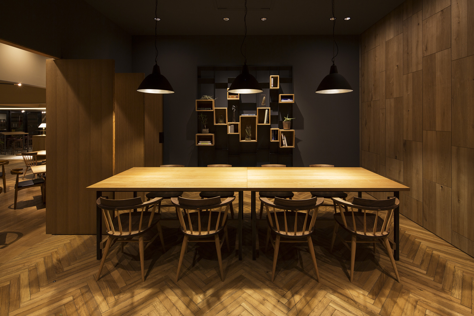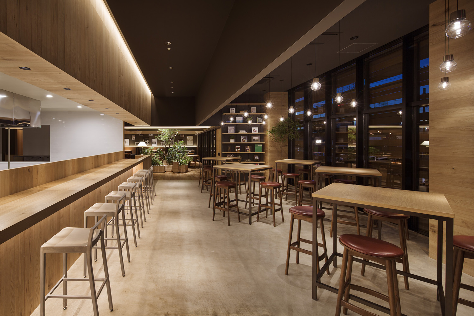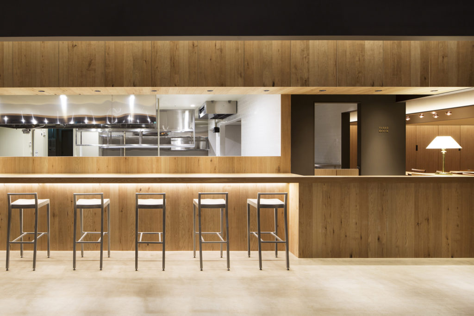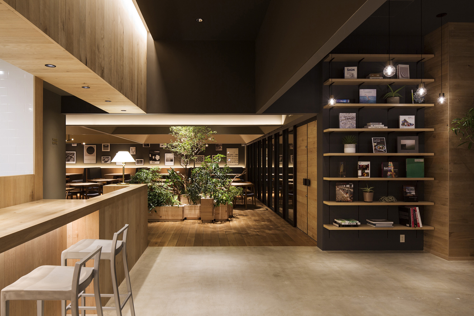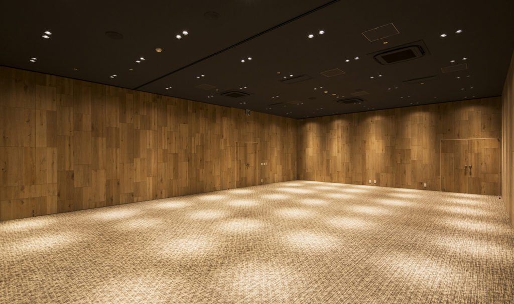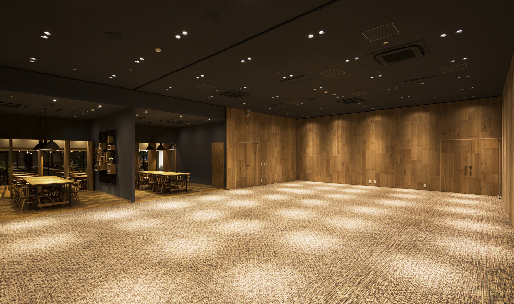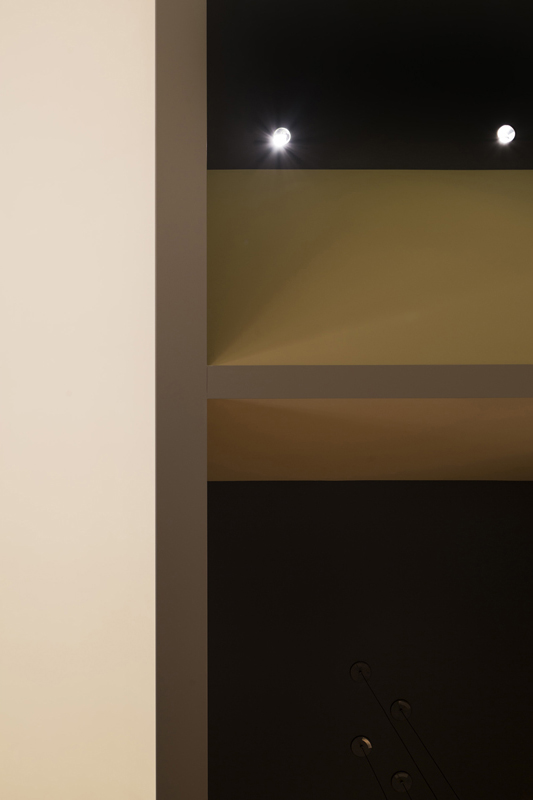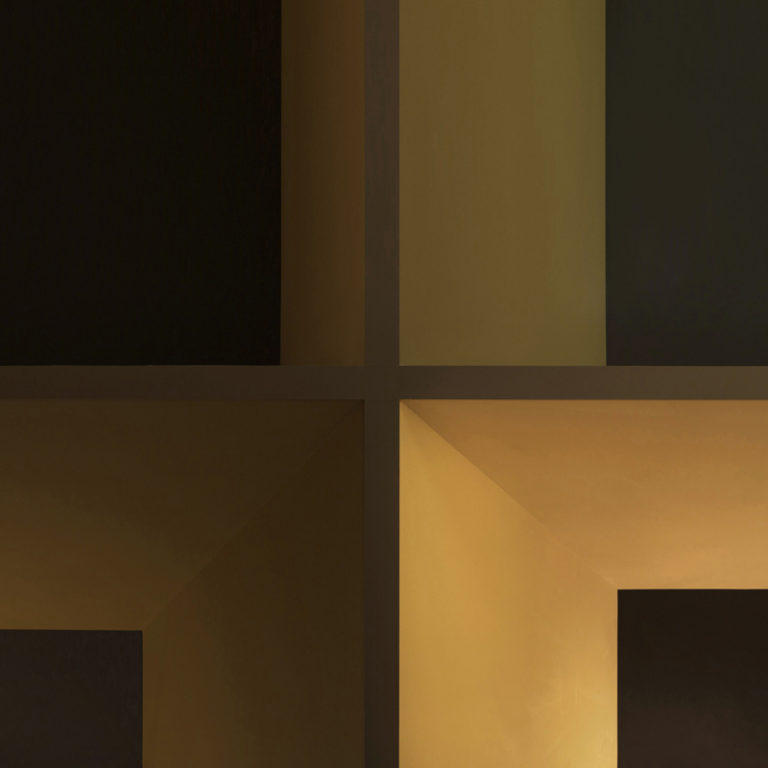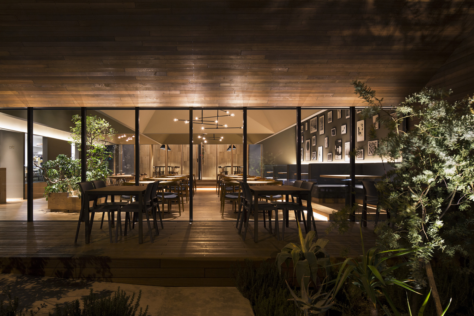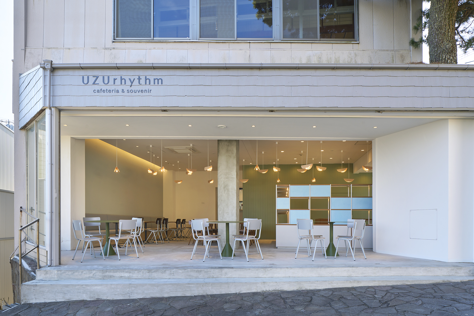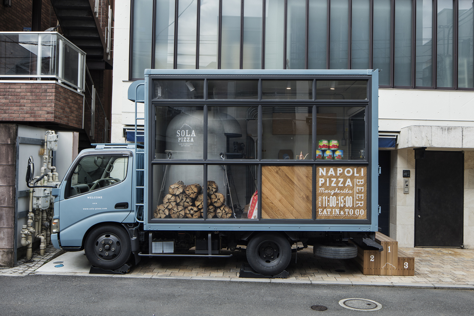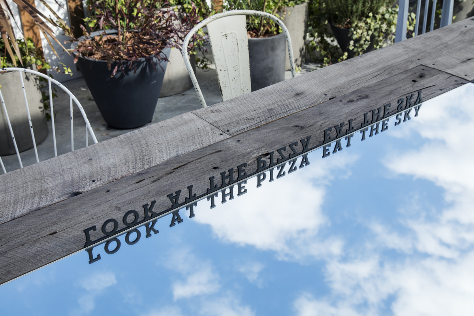PASSO NOVITA
Type_
Restaurant
Location_
Midorigaoka Chiba
Status_
Completed / 2015
Structure_
–
Story_
–
Area_
497.43㎡
Client_
SUNKAJIRO Co.,Ltd.
Collaborators_
L・GROW lighting planning room
Photo_
Kenta Hasegawa
千葉県・八千代緑が丘駅前の商業施設内の駐車場を用途変更して移転したイタリアンレストランのプロジェクト。
計画にあたっては、新しいお店の佇まいが周辺環境に馴染むというよりは、周辺環境の新たなコンテクストをつくっていくような存在になることを目指しました。オーナーの要望であるバンケットルームとダイニングを併せて最大250人規模のパーティーに対応できることと、柱スパンの大きい既存空間を活かすべく、固定壁は極力設けずに「天井と光」で空間を分節したダイニングを考えました。
客席の天井は、FL2.2mまで下りた垂れ壁により8つに分かれており、天井裏を通る施設の既存インフラと折り合いをつけながら(従前が共用駐車場のため施設のインフラが集中していた)、形と高さを設定して、仕上げの色やライティングを変えています。
内部の素材は、経年で変化する木を主体とし、家具は全体として統一感を出しつつも各天井エリアにあわせて選定しました。店舗のテーブルは、設えに合わせてオリジナルで製作しています。
こうして生まれたダイニングエリアは、ひとつながりの空間ですが、時間帯や光の具合によって8つのスペースがレイヤー状に背景となったり、あるいは隣り合う客席の境界が曖昧になったりと多様な表情をみせる豊かな場所となりました。
今回の移転をきっかけに20年以上の歴史をもち地域に定着したお店が、新しい場所で、飲食店としてだけでなく、地域コミュニティの受け皿としても住民に親しまれる場所になると考えています。
The project involved the relocation and repurposing of an Italian restaurant in the commercial facility near Yachiyo Midorigaoka Station in Chiba Prefecture.
In planning the project, the aim was not just to blend the new establishment with the surrounding environment but to create a new context within the vicinity. The owner’s requirements included the provision of a banquet room and dining area capable of accommodating parties of up to 250 people. Additionally, considering the spaciousness of the existing area with its wide column spans, we envisioned a dining space that would be segmented using ‘ceiling and light’ without the need for fixed walls.
The ceiling of the seating area is divided into eight sections using drop-down walls that descend to a height of FL2.2m. While accommodating the existing infrastructure passing through the ceiling space (which was previously concentrated due to the shared parking area), we established the shape and height while incorporating different finishing colors and lighting arrangements.
For the interior materials, we primarily utilized wood that would age over time, and the furniture selection was tailored to each ceiling area while maintaining an overall sense of unity. The tables in the establishment were custom-made to suit the design.
As a result, the dining area that emerged consists of a unified space, but depending on the time of day and the lighting conditions, the eight spaces form layered backgrounds or blur the boundaries between adjacent seats, creating a diverse and captivating environment.
With this relocation, the restaurant, which has been rooted in the community for over 20 years, aims to become not only a dining establishment but also a gathering place for the local community, cherished by residents in its new location.
