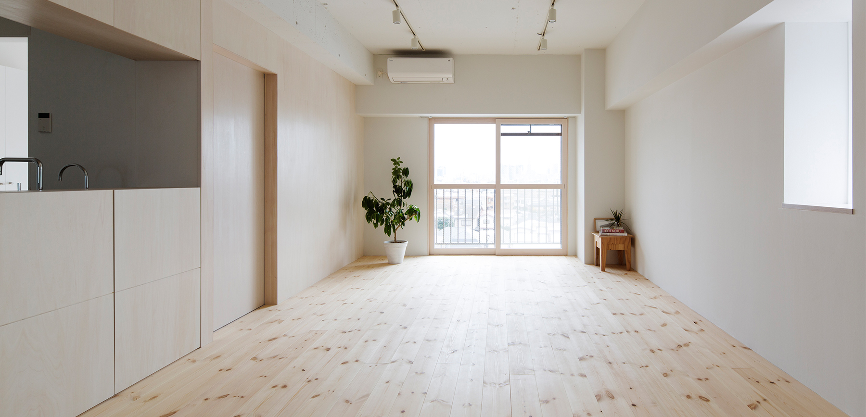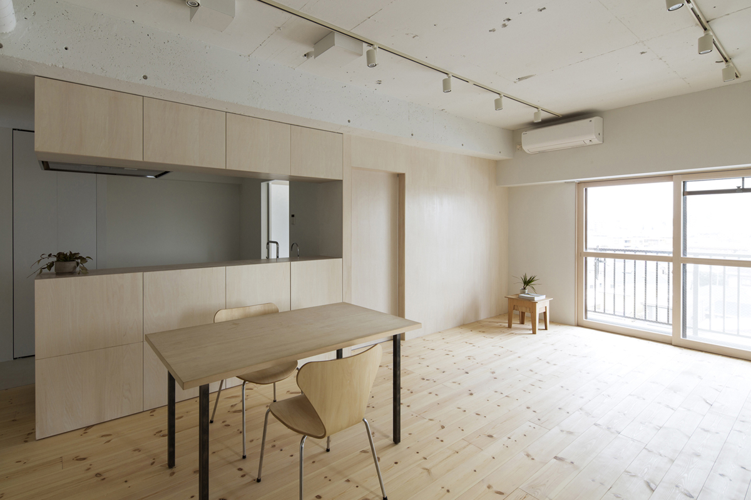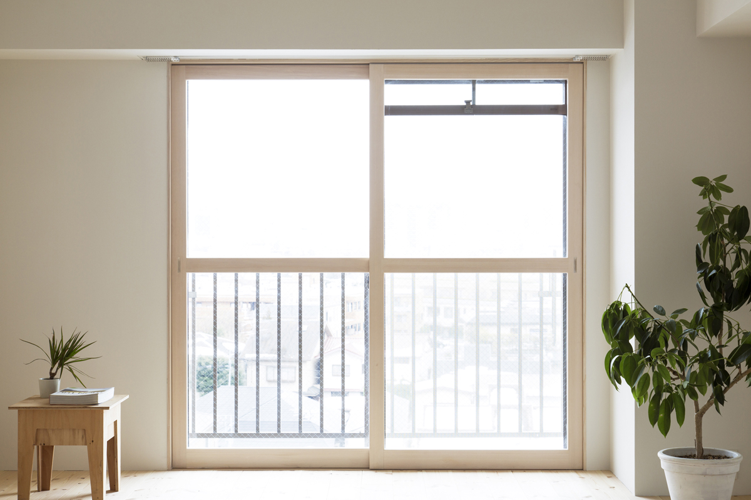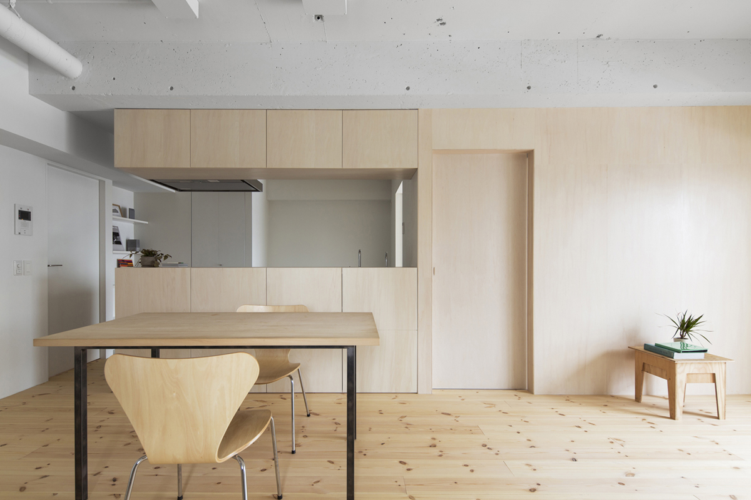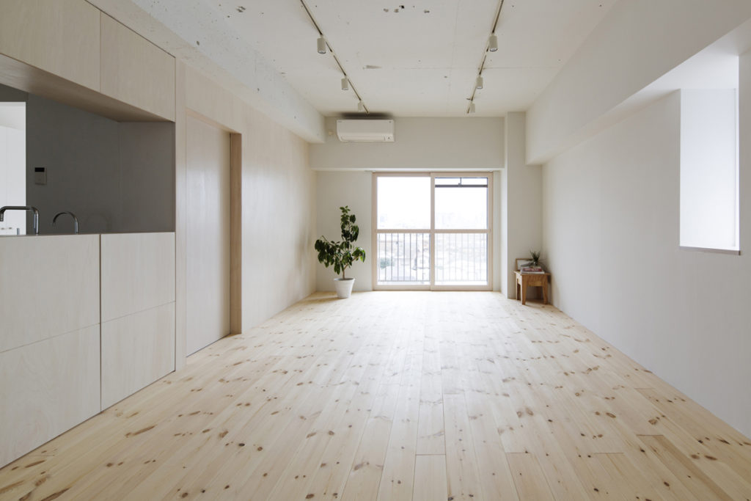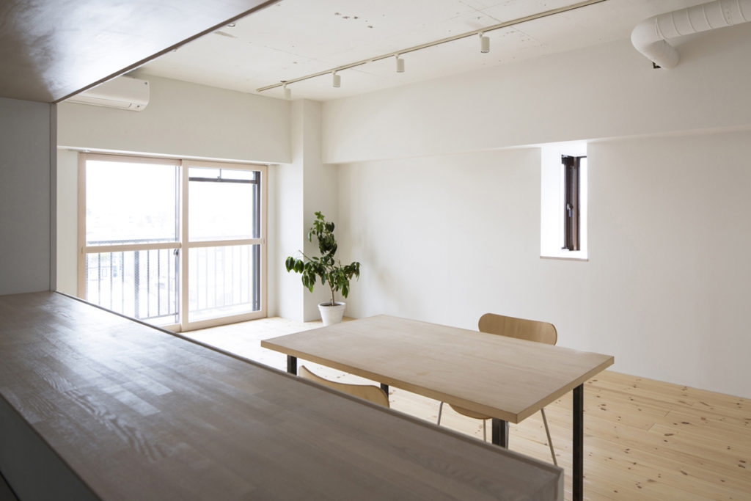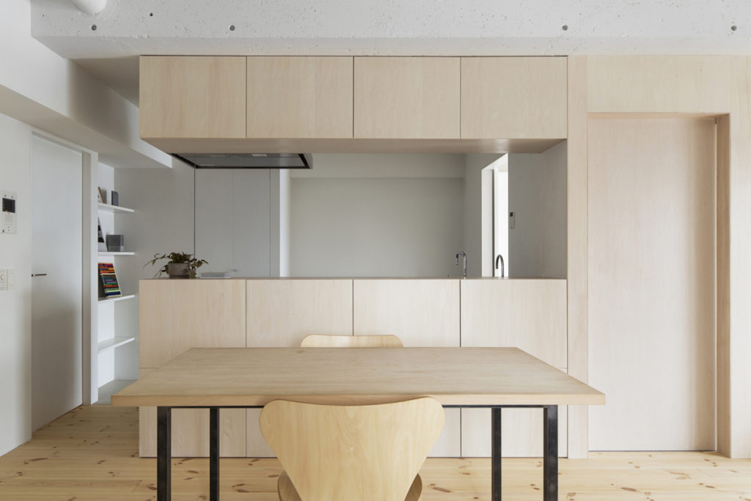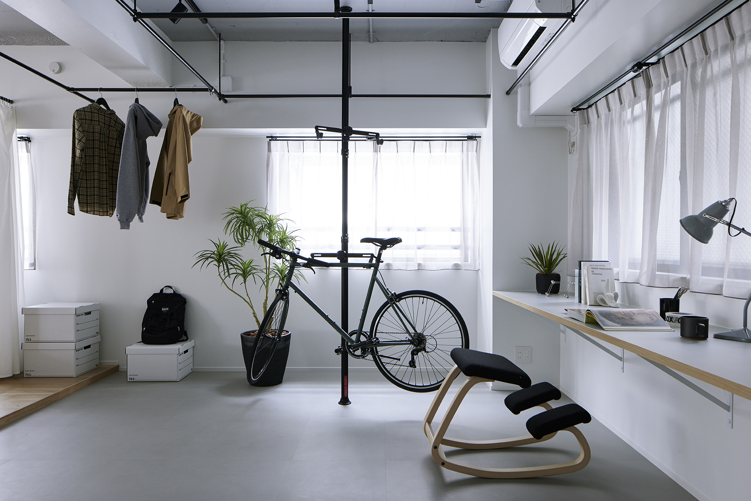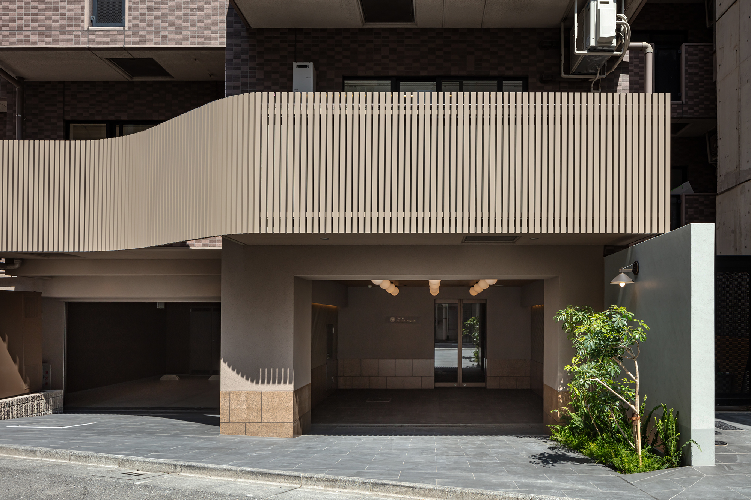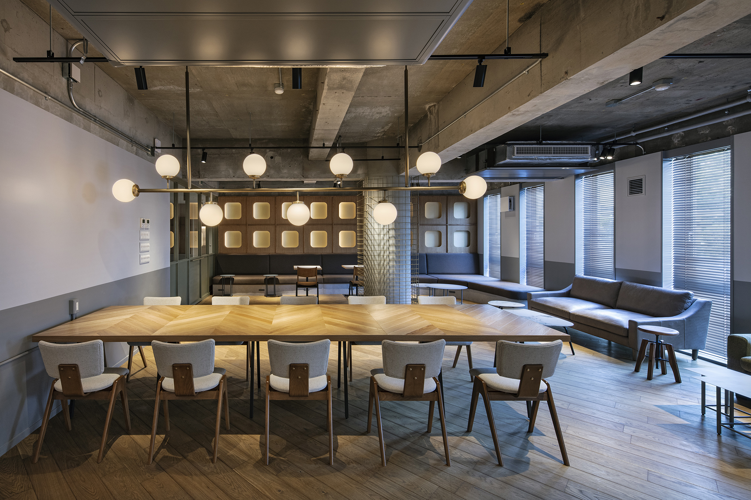APARTMENT M 601
Type_
Apartment house
Location_
Shimoochiai Tokyo
Status_
Feb.2014 completed
Structure_
RC
Story_
10F
Area_
63㎡
Client_
Private
Collaborators_
–
Photo_
Kenta Hasegawa
目白にある賃貸マンション3 住戸をリノベーションしたプロジェクト
既存の間取りではバルコニー側に個室がならび、リビングダイニングから外部への広がりがなく閉鎖的な住戸でした。3つの住戸では、その問題を解決した2パターンのプランを提案しました。
601 号室では、まず既存から20cm 程度天高を上げ、最大気積を確保したリビングダイニング をつくりました。そして、この空間に諸室を併行に配置して2LDK としています。既存サッシ手前には、木質のサッシを重ねることで断熱と遮音に配慮するとともに全体的に木を主要なマテリアルとして全体をまとめました。結果として築25 年のマンションとは思えない開放的で気持ちのよい空間となっています。
“A renovation project of three rental units in Mejiro, Tokyo.”
The existing floor plans of the apartments lacked an open flow from the living and dining areas to the balcony, creating a closed-off and confined living space with bedrooms lined up along the balcony side. To address this issue, two plan options were proposed for the three units.
In unit 601, the first step was to raise the ceiling height by approximately 20cm, creating a spacious living and dining area with ample volume. The rooms were then arranged in parallel, resulting in a 2LDK (two-bedroom apartment with a living, dining, and kitchen area). To enhance insulation and soundproofing, wooden sashes were layered in front of the existing windows, and wood was predominantly used as the main material throughout the space. As a result, the unit now boasts an open and inviting atmosphere that defies its 25-year-old building age.
