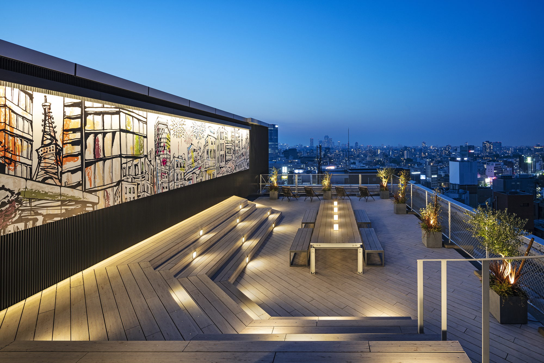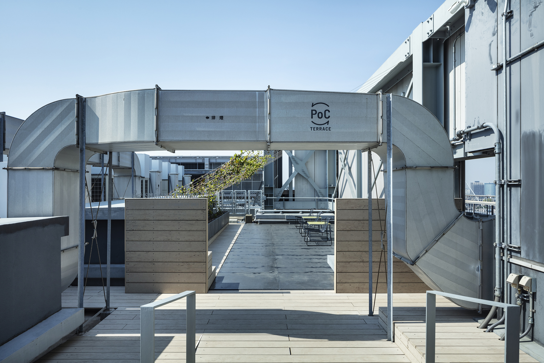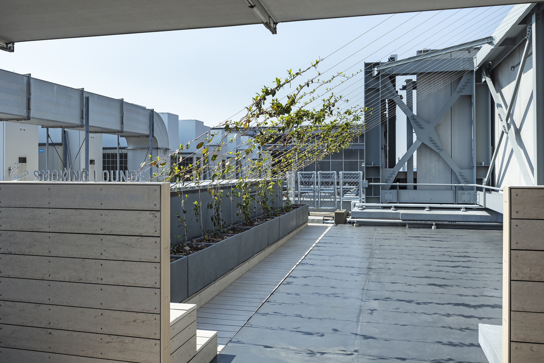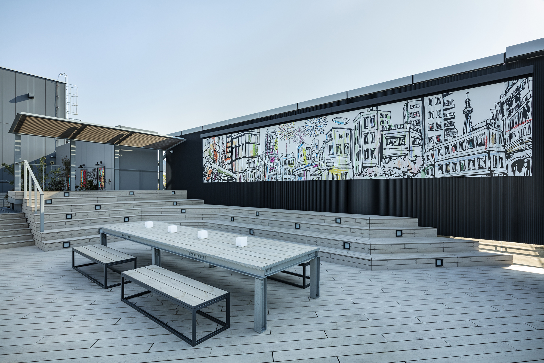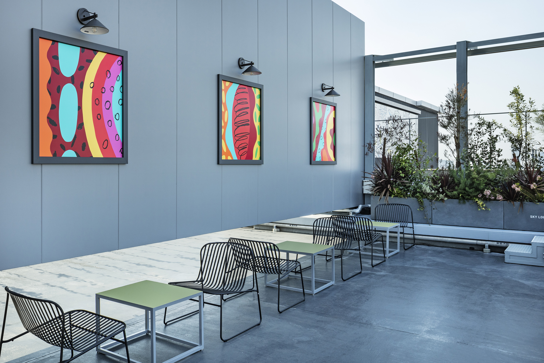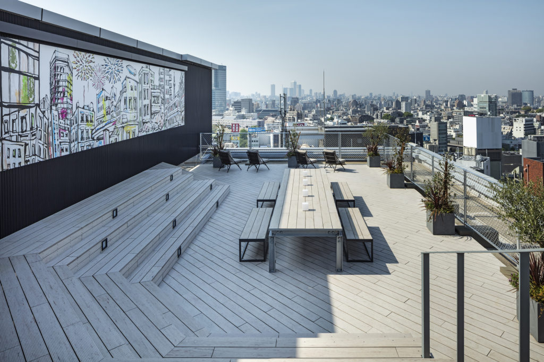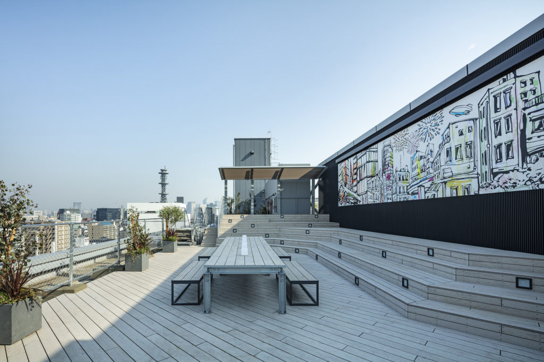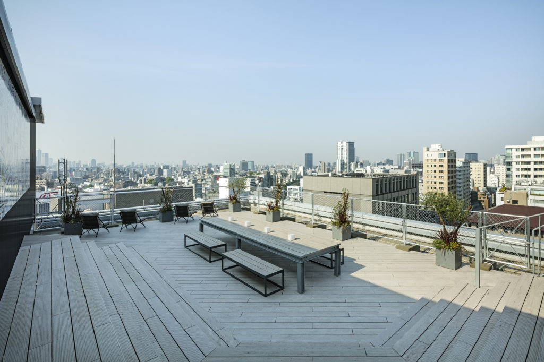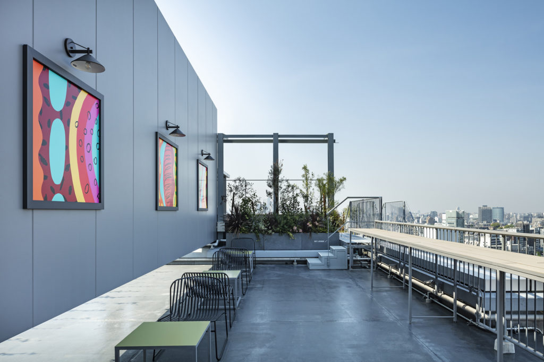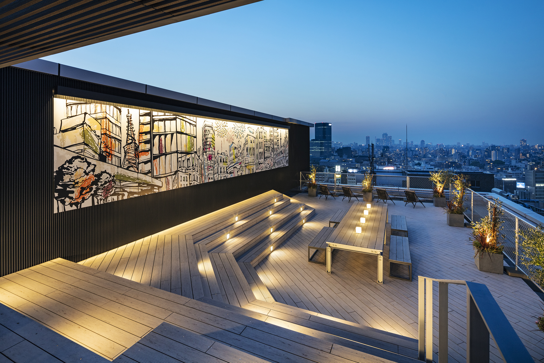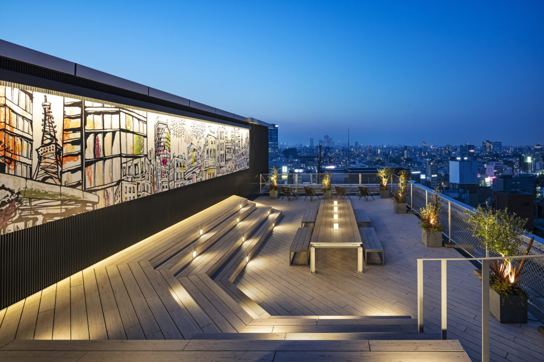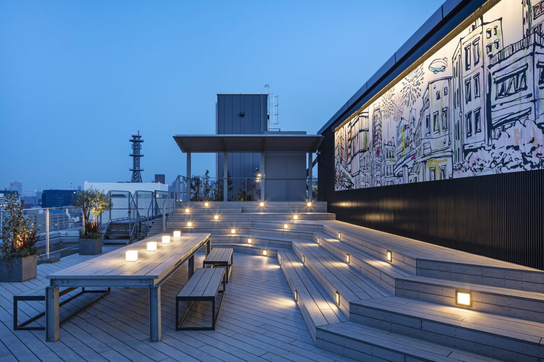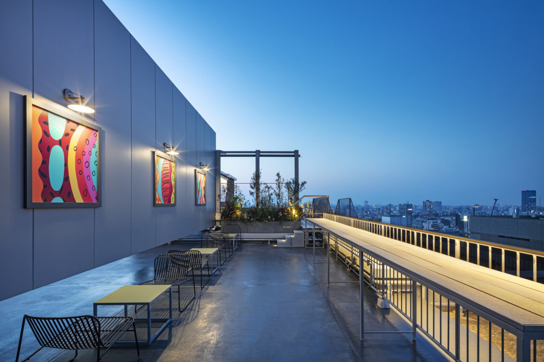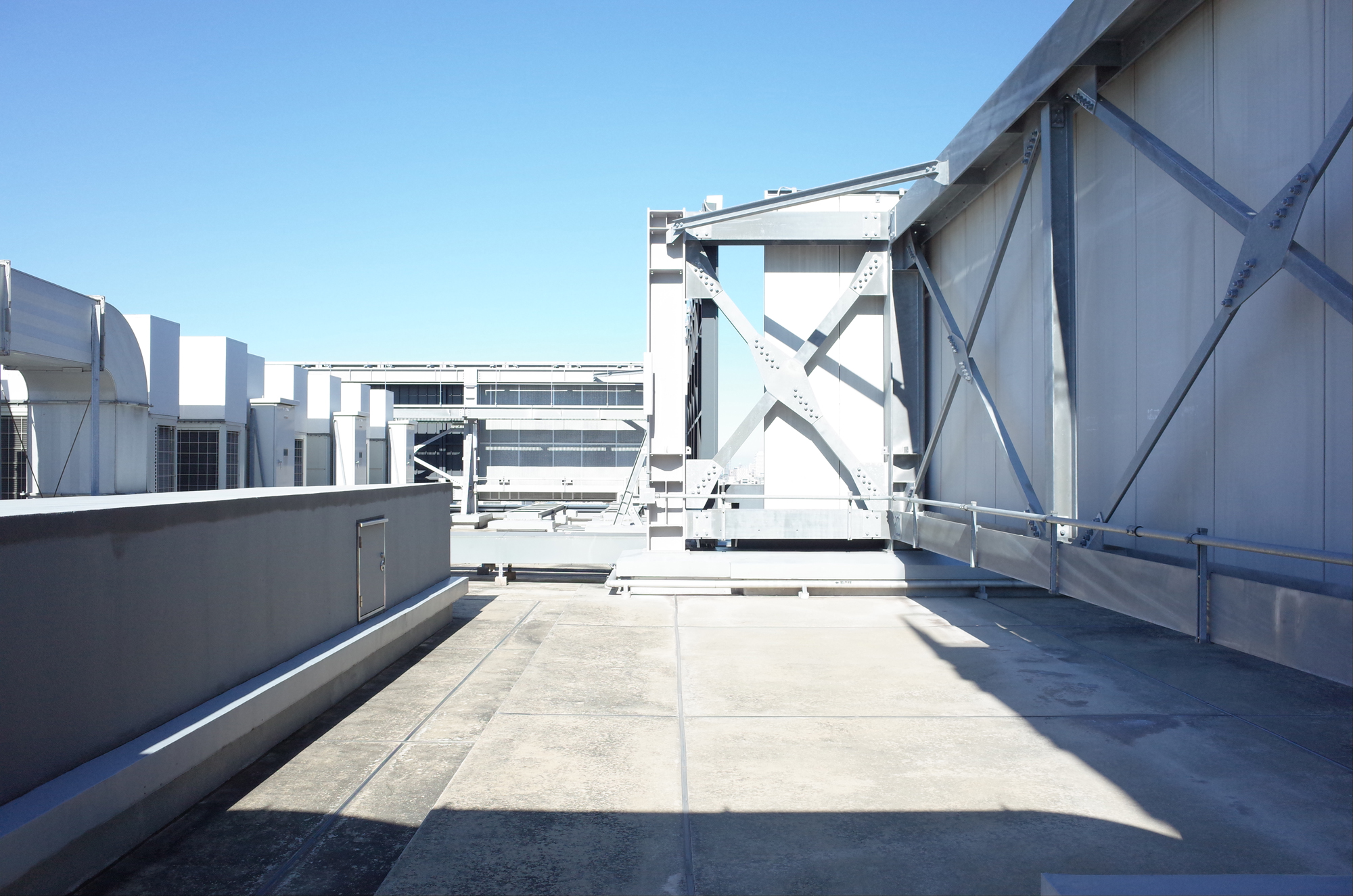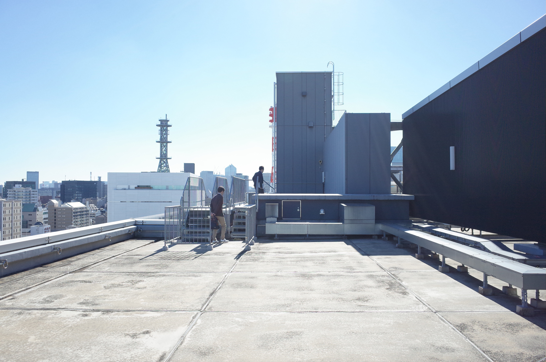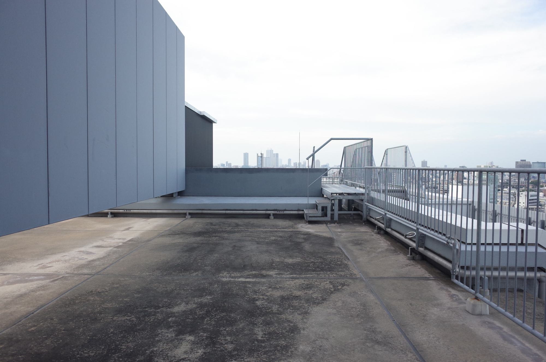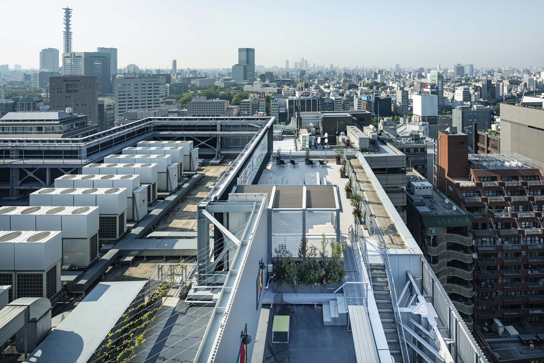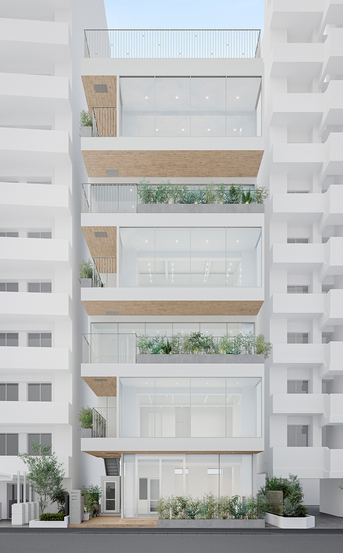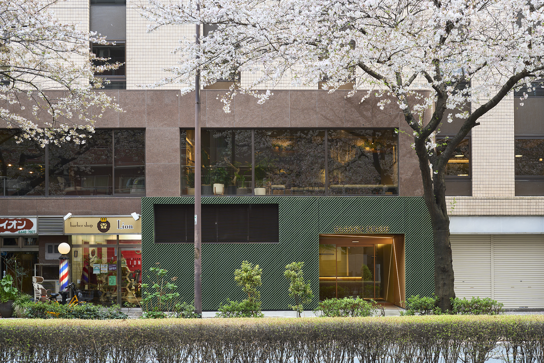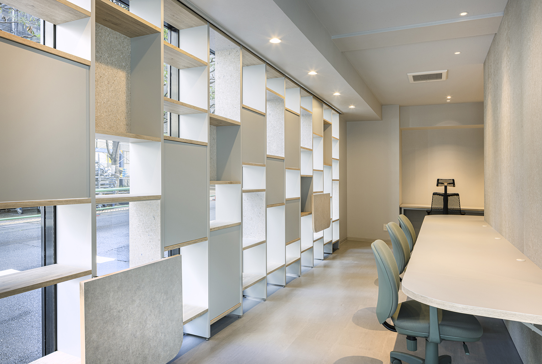ROOFTOP at Ichigaya
Type_
Office+Shop
Location_
TOKYU BANCHO BUILDING
Status_
Completed / May.2020
Structure_
SRC
Story_
11F
Area_
327 ㎡
Client_
TOKYU Corporation
Collaborators_
dunkwell(AREA3)
Sayori Wada(AREA2)
GRAPHITICA(SIGN)
Photo_
Kenta Hasegawa
築8年のオフィスビル屋上をテナント専用の屋上ラウンジとしてリニューアルしたプロジェクト。現況は、2/3が設備機器が既設され、1/3程度が空地となっており、ちょうど防風壁やハト小屋によって3つのエリアに分かれていました。この壁で分かれた3つのエリアの特徴をいかし、エリアごとに異なるアーティストの絵を配置し、アートギャラリーのようなラウンジを提案しました。
3つのエリアの特徴はそれぞれ
Area1|ハト小屋と防風壁の高さを利用して緑化したスモーキングラウンジ。
Area2|ラウンジチェアやカウンターのある、日影時間の長いラウンジ。
Area3|既設の配管やハト小屋の高低差を活かし大階段と大テーブルのあるラウンジ
としています。
計画にあたって技術的なハードルが2つあり、1つ目が屋上の耐荷重。2つ目がバリアフリー認定建築物のため認定を維持する計画とすることでした。
屋上スラブの耐荷重については、原設計者の協力のもと精査すると、余力に分布があることがわかり、その条件をそのまま各エリアの特徴となるように調整しました。2つ目のバリアフリーに関しては、幸い高低差の擦り付けが必要な部分は、積載荷重が増やせるエリアだったためデッキで擦り付けることでクリアしています。
竣工のタイミングが2020年5月となったこともあり、社会情勢から屋外ラウンジの需要も増すと想定され、利用者の有意義な時間を過ごせる場所となることを願っています。
he project involved renovating the rooftop of an 8-year-old office building into a tenant-exclusive rooftop lounge. Currently, approximately two-thirds of the area is occupied by existing facilities and one-third is an open space, divided into three areas by windbreak walls and pigeon houses. Leveraging the distinct characteristics of these three divided areas, the proposal was to create a lounge resembling an art gallery by placing artwork by different artists in each area.
The characteristics of the three areas are as follows:
Area 1: A green smoking lounge created by utilizing the height of the pigeon houses and windbreak walls for greening purposes.
Area 2: A lounge with lounge chairs and counters, offering a long duration of shaded hours.
Area 3: A lounge utilizing the existing pipes and the height difference of the pigeon houses, featuring a grand staircase and a large table.
Two technical hurdles were encountered during the planning phase. The first hurdle was the rooftop’s load-bearing capacity, and the second hurdle was to maintain the barrier-free certification for the building. Regarding the load-bearing capacity of the rooftop slab, a thorough examination was conducted with the assistance of the original designers, revealing that there was sufficient reserve capacity. This allowed for adjustments to be made to each area’s characteristics while maintaining the required load-bearing conditions. As for the barrier-free accessibility, fortunately, the areas requiring a ramp due to height differences were located in areas where the load capacity could be increased. This was resolved by incorporating ramps into the design.
The completion timing in May 2020 coincided with the anticipation of increased demand for outdoor lounges due to societal circumstances. It is hoped that the rooftop lounge will provide users with a meaningful and enjoyable space to spend their time.

