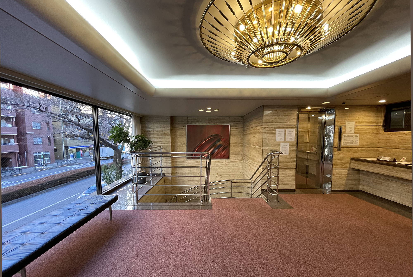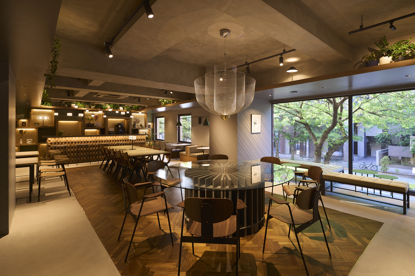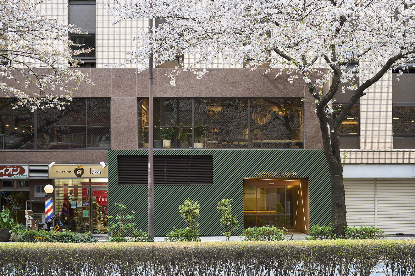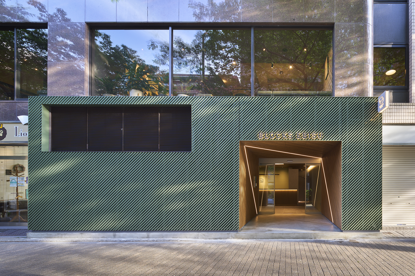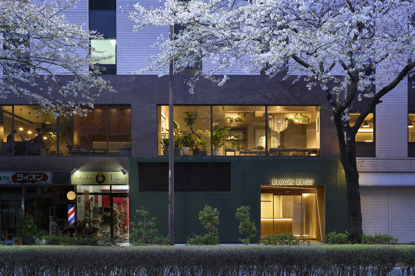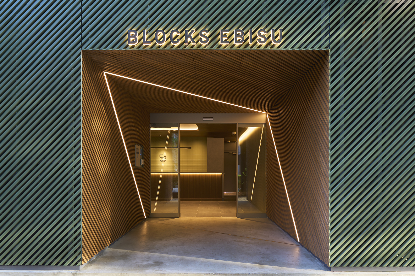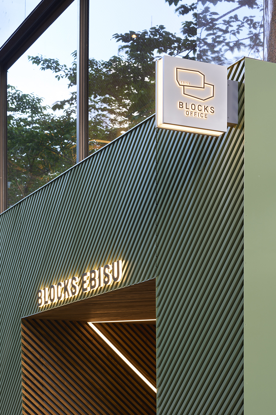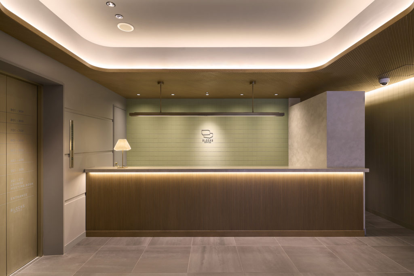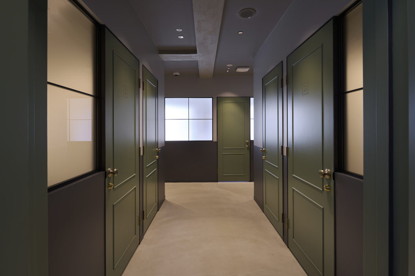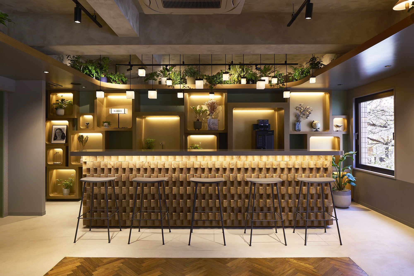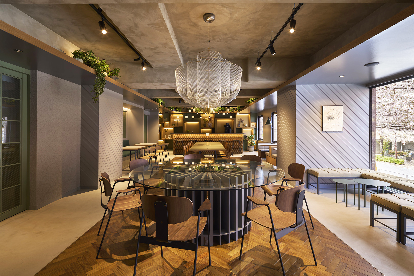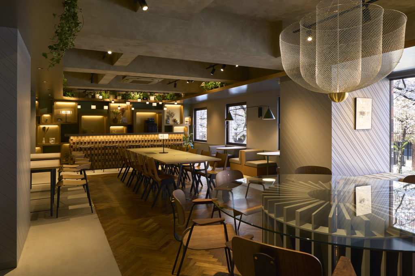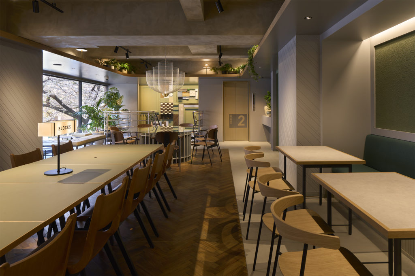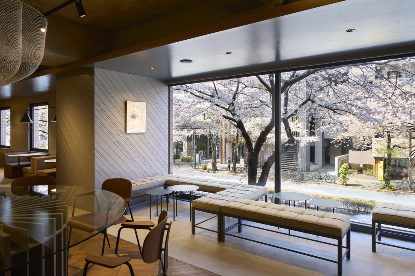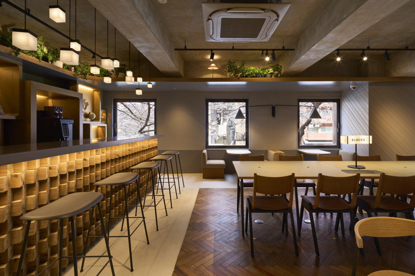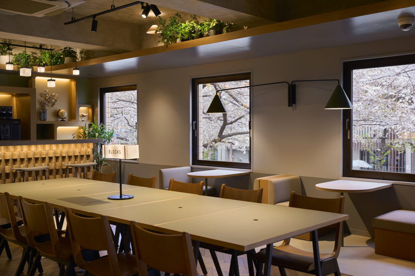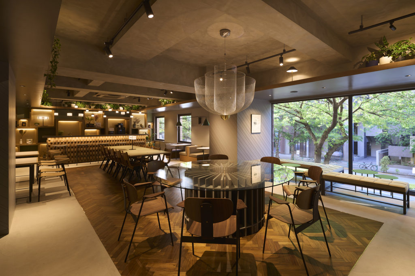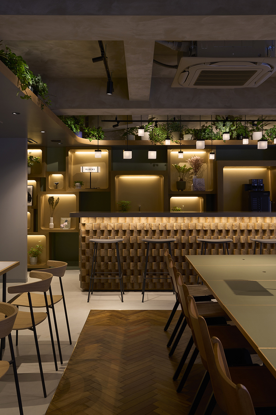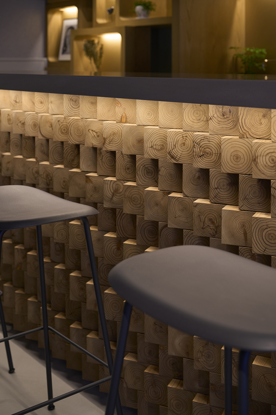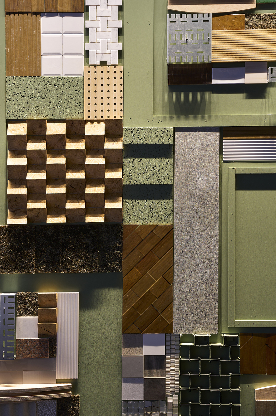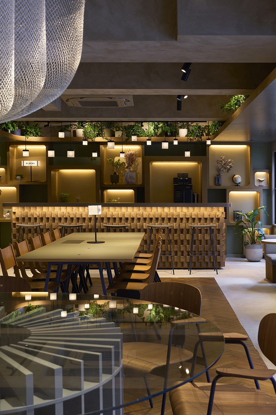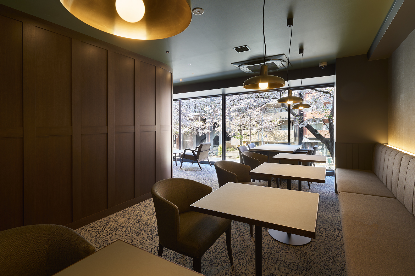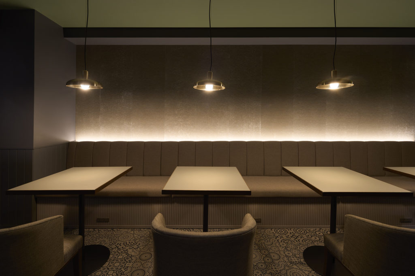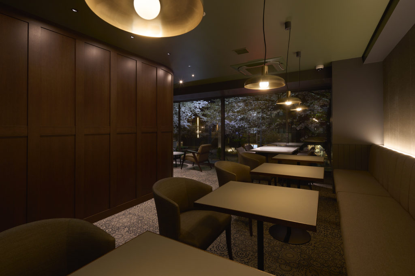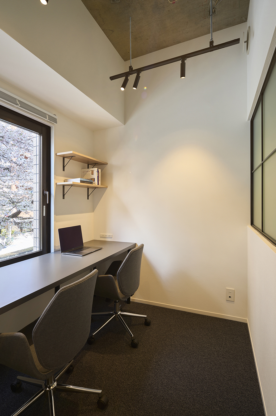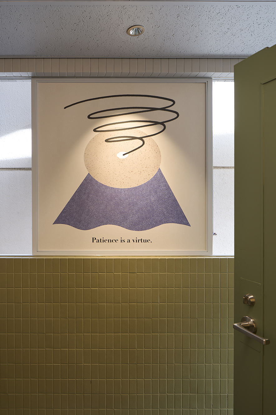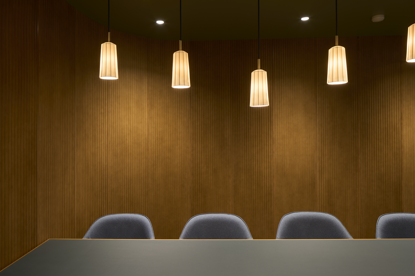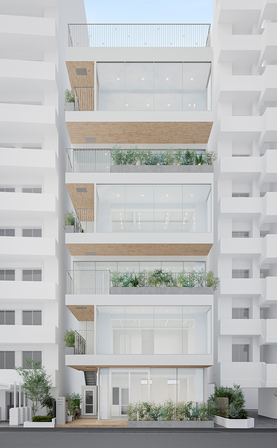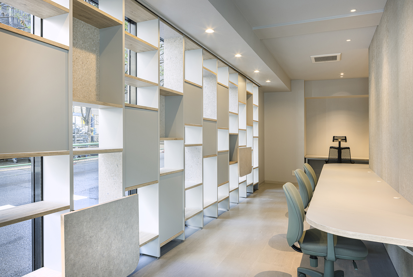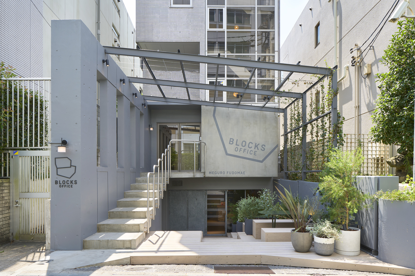BLOCKS EBISU
Type_
Share office
Location_
Hiroo Tokyo
Status_
Completed / Mar.2023
Structure_
RC
Story_
9F
Area_
1800㎡
Client_
JA Mitsui leasesing, Ltd.
Collaborators_
GRAPHITICA(SIGN)
Sayori Wada(ART 2F)
Photo_
Toshiyuki Yano
明治通り沿い恵比寿と広尾の中間にある既存オフィスをリノベーションしてシェアオフィスにするプロジェクト。
外観は、従前の重厚で古めかしい意匠を金属と木の同寸法のルーバーで覆うことで、遠景では、ブロック状の塊に見せアイキャッチとしながらも近景では軽快な印象に一新しました。従前2階にあった受付を1階エントランスに移動、2階には、性質の異なる2つのラウンジと会議室、1名ー2名用の個室オフィスを新たに設けました。
ラウンジ1は、ワークプレイスとしての十分な席数を確保しながらブランドコンセプトの一つである植物をいかに多く取り入れるかが課題となりました。そのため、既存区画天井・壁を解体してワンルームとし、梁や移設できない既存配管を処理しながら天井を上げ、従前の天井ラインにぐるりと環状の棚を設けてグリーンを立体的に設置することで、スペースを有効に使っています。
また、棚上のグリーンは、既存窓の位置に合わせて通りからも夜間見えるような配置としています。
ラウンジ2は、落ち着いた環境で、静かな作業を想定し、ラウンジ1は、アクティブなラウンジとしてそれぞれマテリアルや照度を変えて計画されています。
3-9階は、元からスモールオフィスとして区画されているため大きな区画変更はせず、共用部であった給湯、コピー室などを整理して、新たにWEBブースを追加しています。
無駄になっていたスペースを整理し、従前から専有部の面積を増やしながらも共用部を充実させることで、様々なワークスタイルに適応し、従前より収益を上げ、かつ利用者のワークプレイスとしての魅力を高めることができました。
新しく改修されたオフィスがこの街で新たな魅力的なワークプレイスとして認知され、活用されることを願っています。
This is a project to renovate an existing office located between Ebisu and Hiroo along Meiji Street into a shared office space.
The exterior of the building has been transformed to give it a new, fresh impression, while still serving as an eye-catching block-like structure in the distance, by covering the previous heavy and old-fashioned design with metal and wooden louvers of the same dimensions. The reception that was previously on the second floor has been moved to the first-floor entrance. On the second floor, two lounges with different characteristics, a meeting room, and private offices for one to two people have been newly created.
In Lounge 1, the challenge was to incorporate as many plants as possible, which is one of the brand concepts, while ensuring an ample number of seats as a workspace. To achieve this, the existing partition walls and ceiling were dismantled to create an open room, the ceiling was raised while dealing with beams and existing pipes that could not be moved, and a circular shelf was installed around the previous ceiling line to create a three-dimensional arrangement of greenery and effectively utilize the space. Moreover, the greenery on the shelves is arranged to be visible from the street at night, aligning with the position of the existing windows.
Lounge 2 is designed for a calm environment and quiet work, while Lounge 1 is designed as an active lounge, each with different materials and lighting.
For floors 3 to 9, since they were originally divided into small office spaces, no major changes to the layout were made. Instead, the shared facilities such as the pantry and copy room were reorganized, and a new web booth was added.
By optimizing the previously wasted space, increasing the area of dedicated offices while enhancing the shared areas, the office can accommodate various work styles, increase revenue compared to before, and enhance its appeal as a workplace for users.
We hope that the newly renovated office will be recognized and utilized as an attractive workplace in this area.
