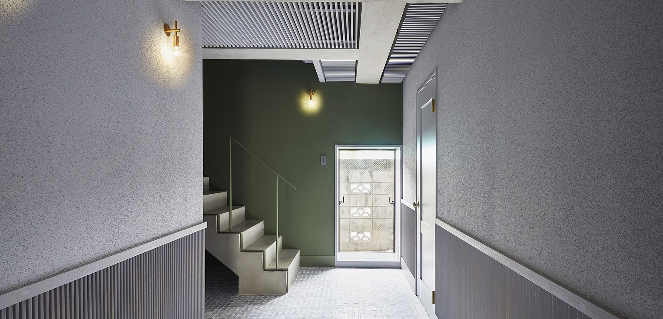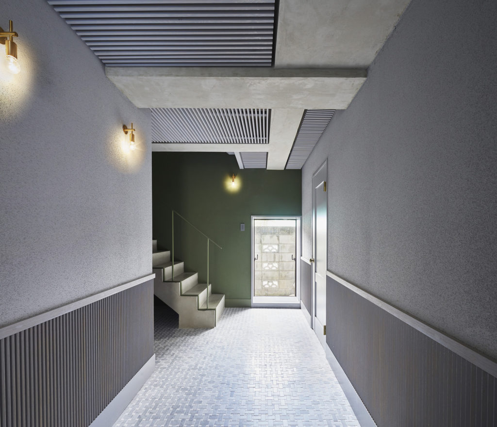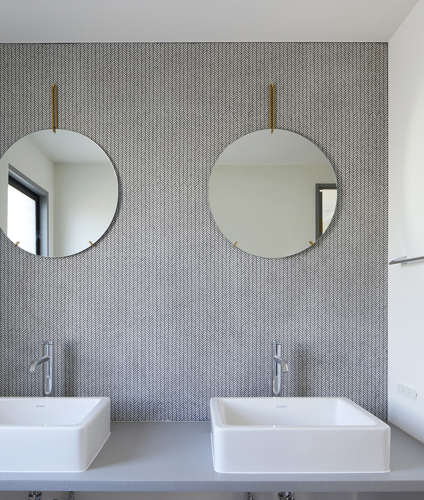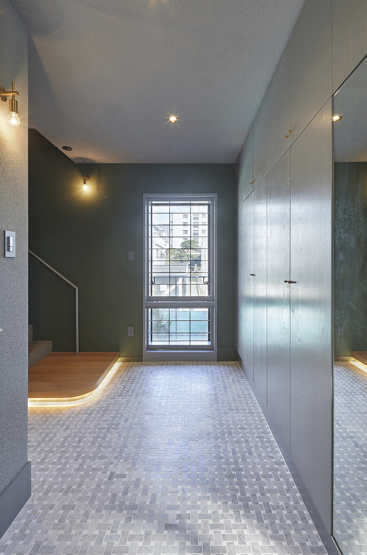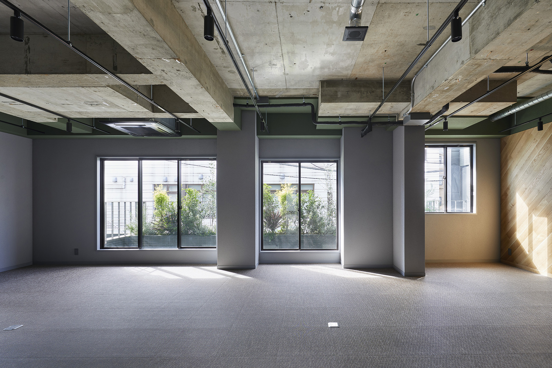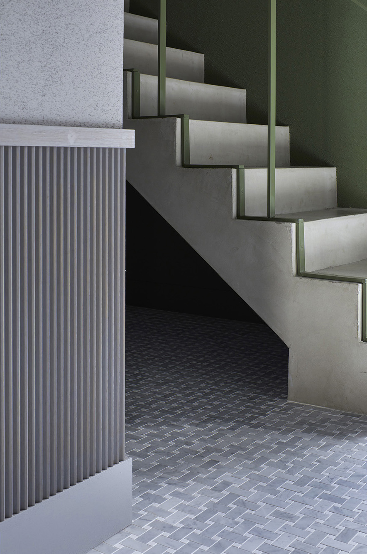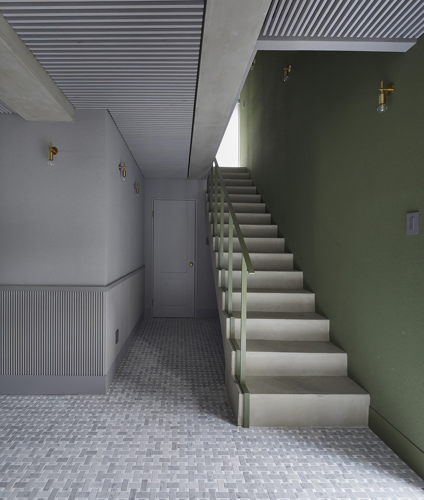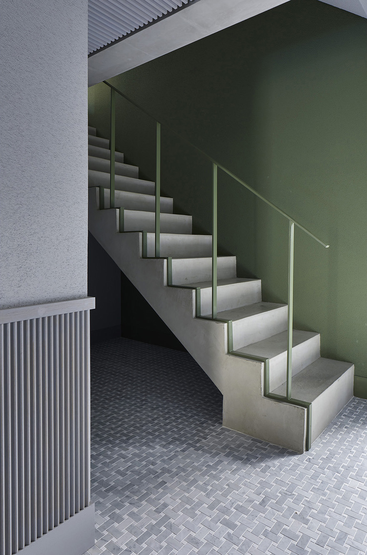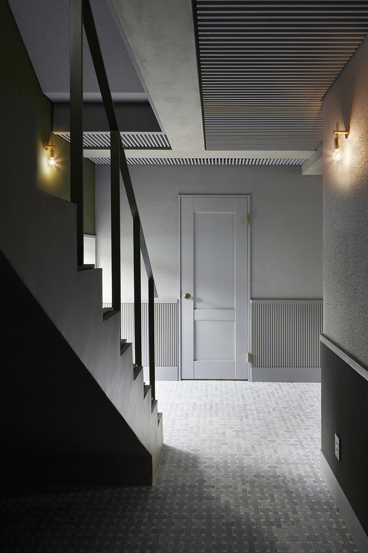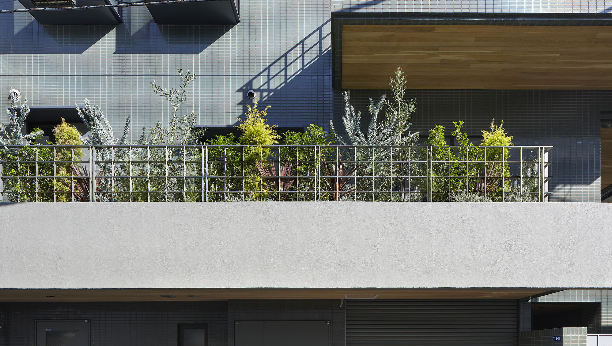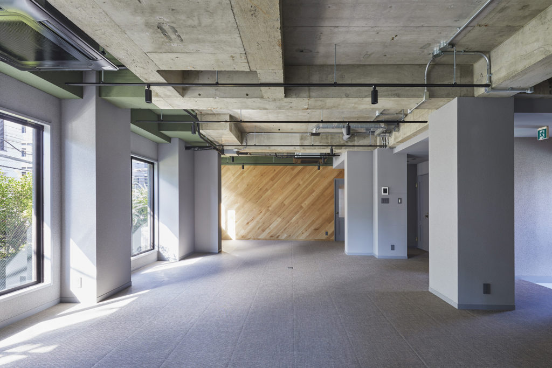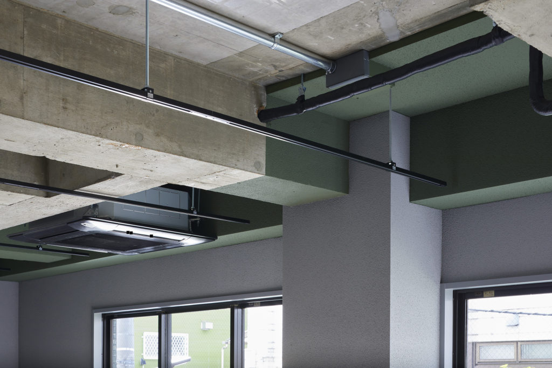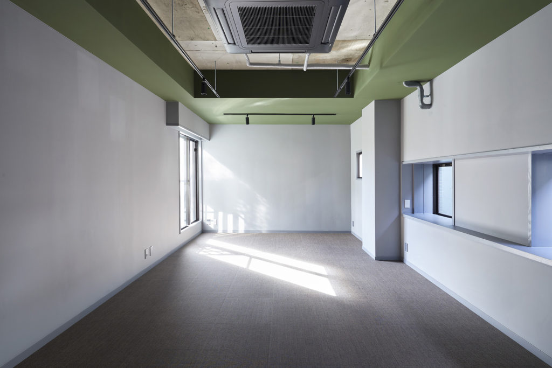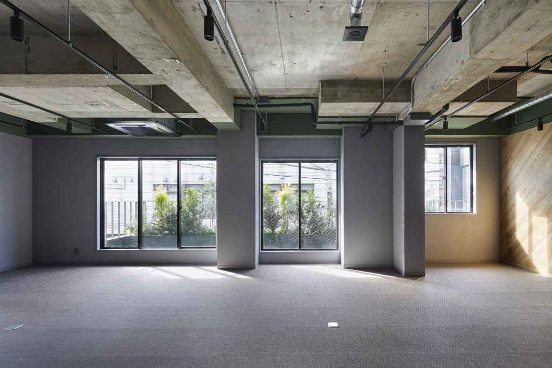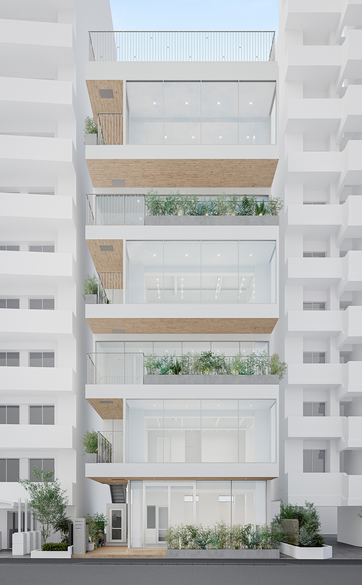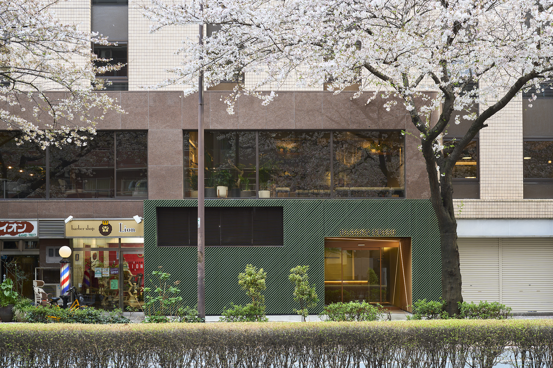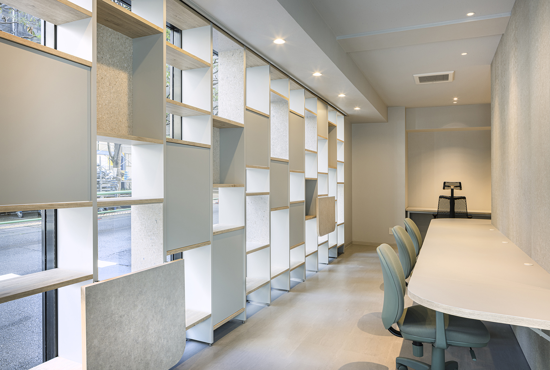Building at Minamiaoyama
Type_
Office
Location_
Minami Aoyama Tokyo
Status_
Completed / Nov.2020
Structure_
RC
Story_
3F
Area_
451.16㎡
Client_
Bears realestate
Collaborators_
–
Photo_
Toshiyuki Yano
南青山に建つ地下1階地上3階建てビルの改修。従前オーナーが2世帯で住んでいた住宅部分をオフィスにコンバージョンしました。1-3Fで2つのテナント区画が用意されています。
テナントスペースは極力シンプルにしつつも、外周部の断熱補強エリアをあえて顕在化させるように、既存外壁から引用した色彩を与え、既存コンクリートと対比させています。エントランスは「住宅らしさ」の一つである上框を撤去し、床をフラットにすることで現れてくる要素(床が下がることによる補修ライン、階段の基礎)を意匠にとりこみました。改修時に既存物を解体したときに、通常ネガティブに扱われる補修や目隠しする部位を逆に意匠のポイントとし、既存の骨格に新しいものを充填するように内装を計画しました。
Renovation of a three-story building located in Minami-Aoyama, with one basement floor and three above-ground floors. The residential portion, previously occupied by the owner’s two households, has been converted into office space. Two tenant spaces have been prepared on floors 1 to 3.
While keeping the tenant spaces as simple as possible, the insulation reinforcement areas on the outer perimeter are deliberately highlighted by incorporating colors extracted from the existing exterior walls and contrasting them with the existing concrete. The entrance incorporates design elements that reveal the characteristics resulting from the removal of the upper transom, which is one of the features of a residential setting, and the flattening of the floor (revealing the repair lines caused by the floor being lowered and the foundation of the staircase). During the renovation, areas that are typically treated negatively, such as repair areas and concealed parts, when existing elements are dismantled, are turned into design focal points. The interior design was planned to fill the existing framework with new elements.
