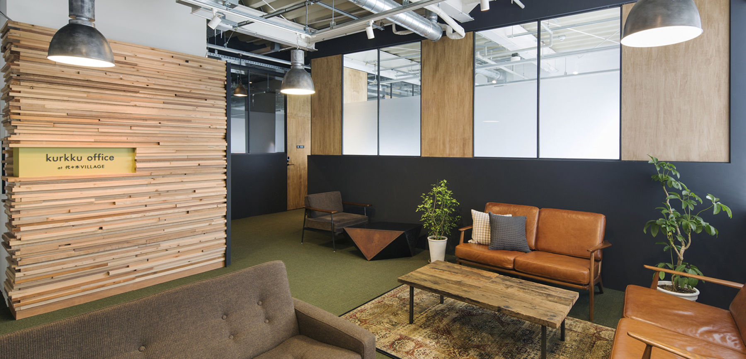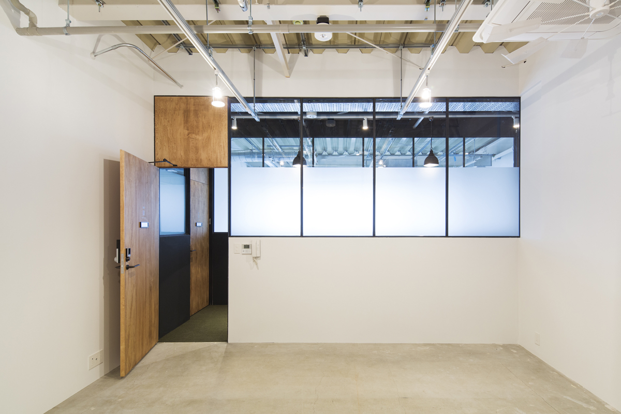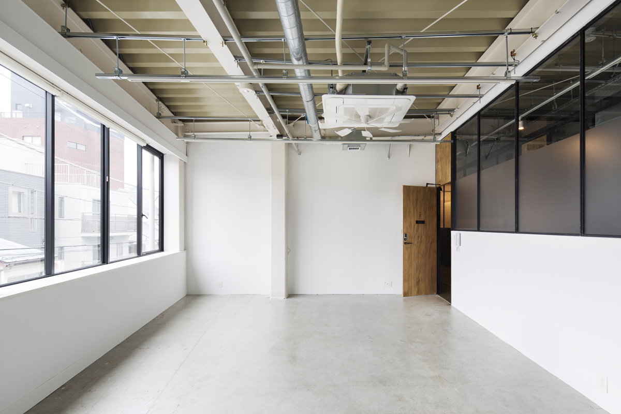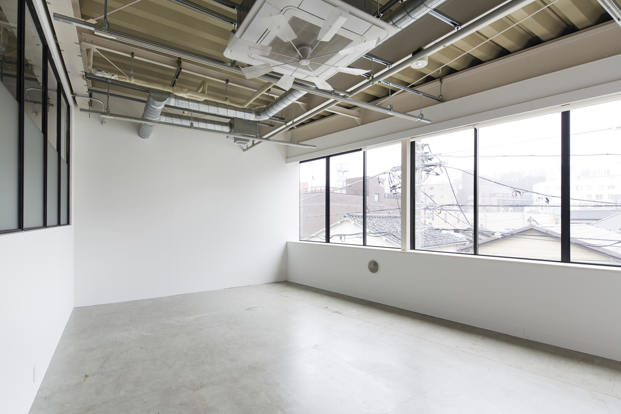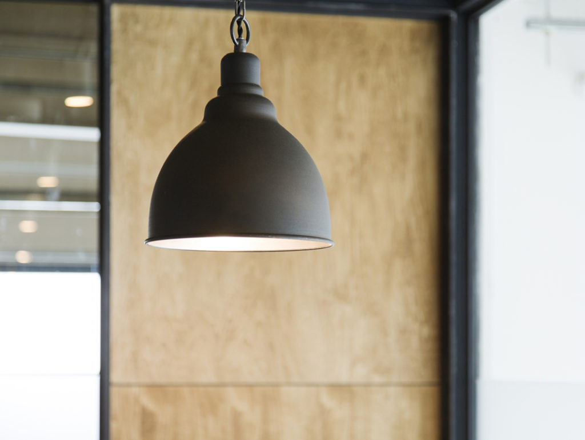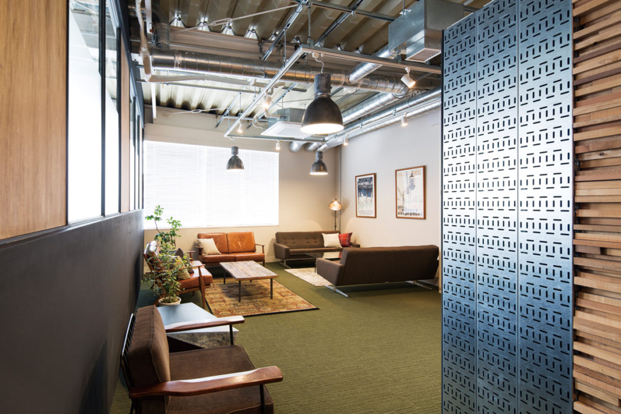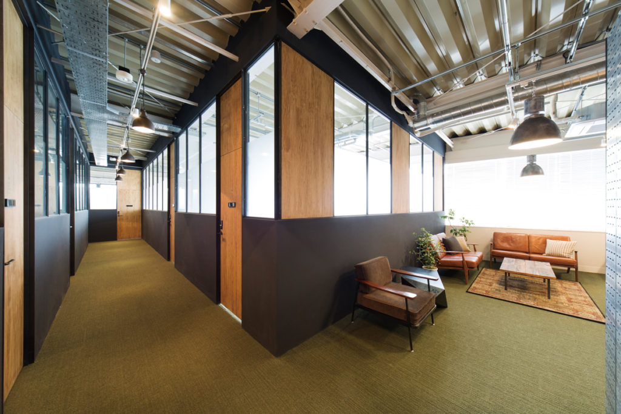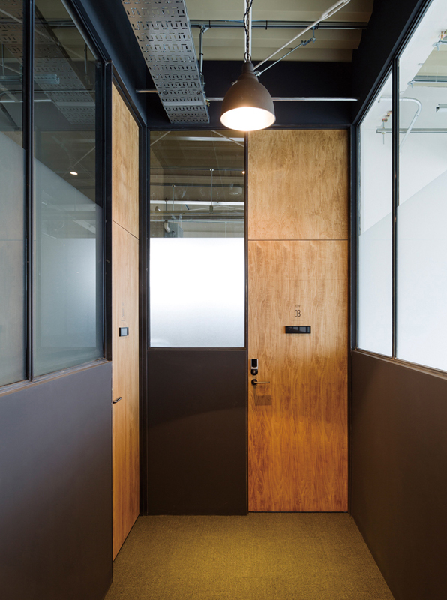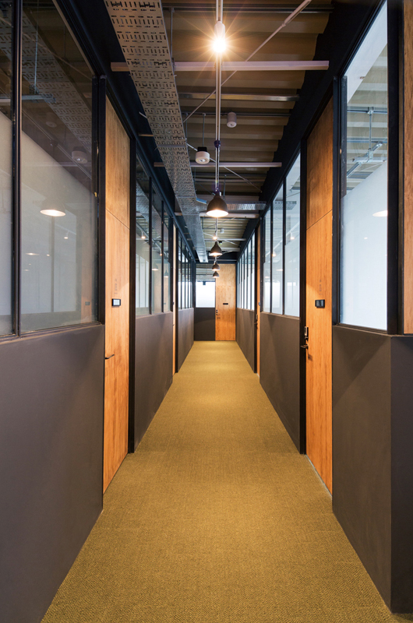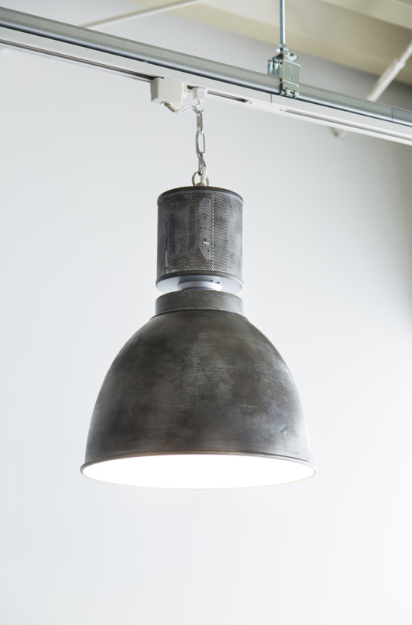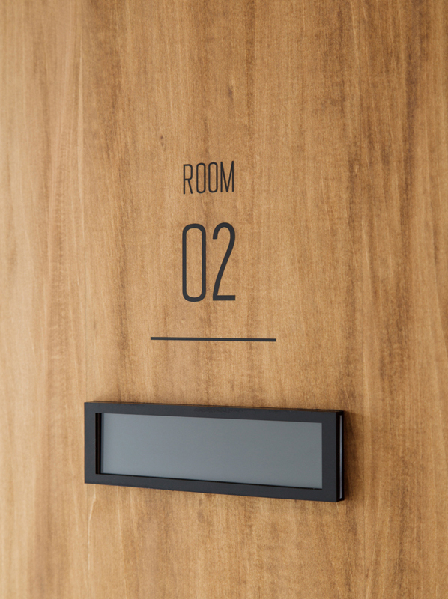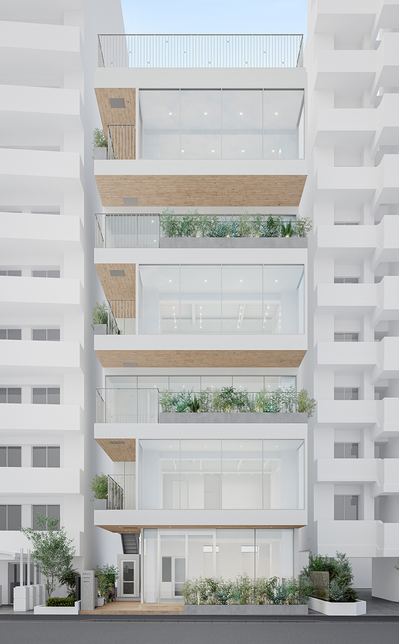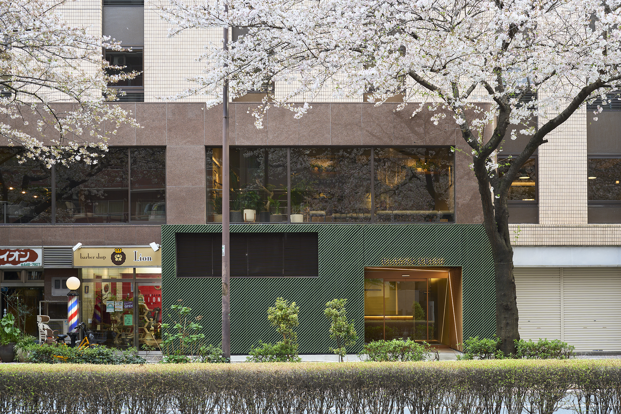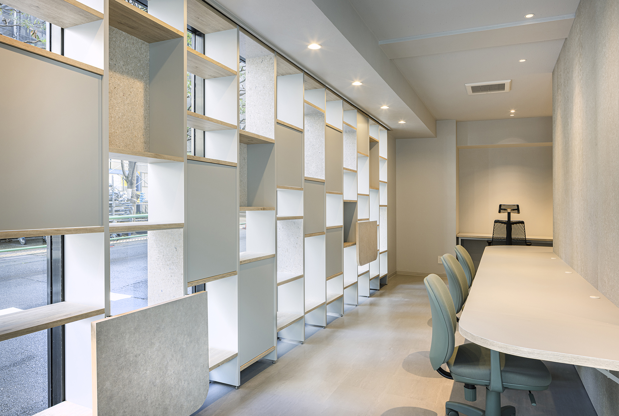kurkku office@yoyogi village
Type_
Share office
Location_
Yoyogi Tokyo
Status_
Completed / Mar.2014
Structure_
S
Story_
2F
Area_
230㎡
Client_
REALGATE Inc.
Collaborators_
–
Photo_
Kenta Hasegawa
代々木駅から徒歩1分にある代々木ヴィレッジ内のオフィス区画を小さいラウンジと6 室のスモールオフィスからなるシェアオフィスに改修したプロジェクト。
建物形状とリーシング上の理由から中廊下型となりましたが、壁半分をガラスとスチールで構成し、陰鬱にならないように配慮しました。建具は余計な枠がつかないディテールとしてインテリア全体でラフ感とミニマルなディテールを対比させています。
既存のオフィスで使われていた器具や部材などを極力再利用する計画で、一部の照明は自社でヴィンテージ加工を施してラウンジに配置しています。2つのローテーブルは、オリジナルで製作したものを選定しています。
This is a project involving the conversion of office spaces within Yoyogi Village, located just a 1-minute walk from Yoyogi Station, into a shared office consisting of a small lounge and six small offices.
Due to the building’s shape and leasing considerations, the layout adopted a central corridor design. To avoid a gloomy atmosphere, half of the walls were constructed with glass and steel, ensuring a sense of openness. The interior design contrasts rough textures with minimalistic details, avoiding unnecessary frames or moldings in the fixtures.
The project aimed to reuse existing fixtures and materials from the previous offices as much as possible. Some of the lighting fixtures were processed in-house to create a vintage look and placed in the lounge area. Two custom-made coffee tables were carefully selected for the space.
