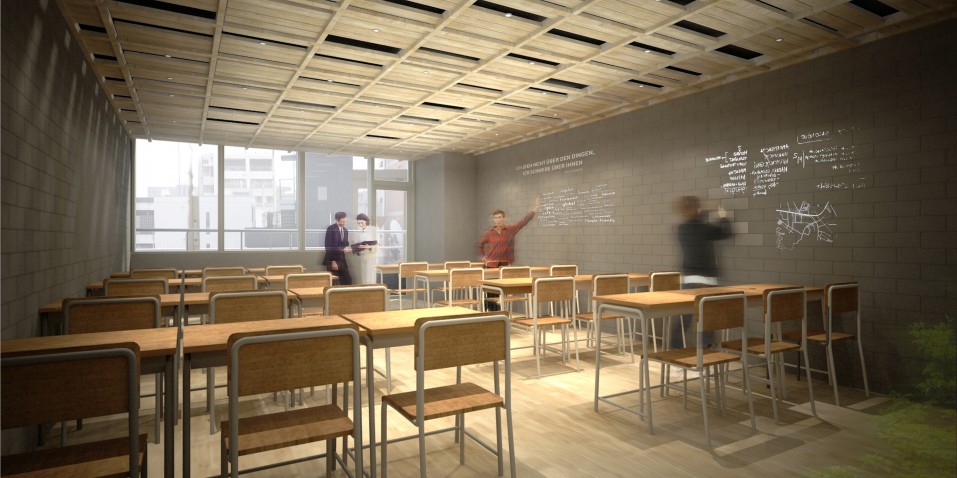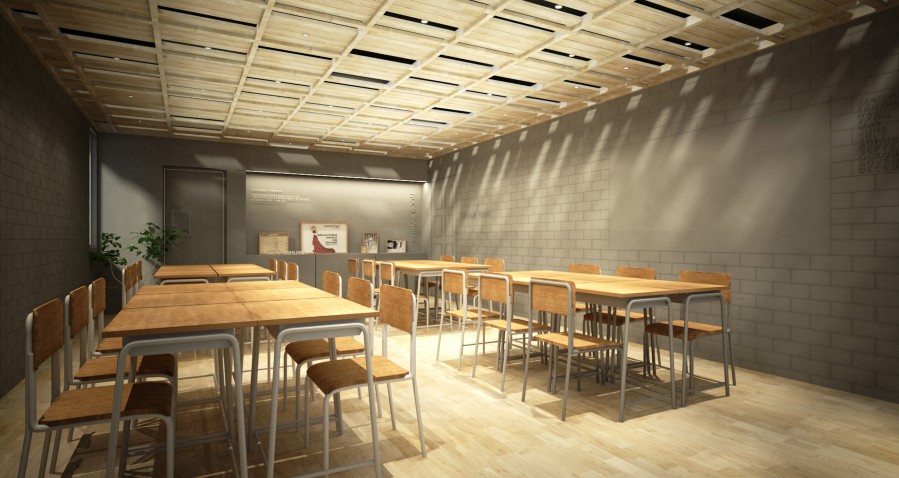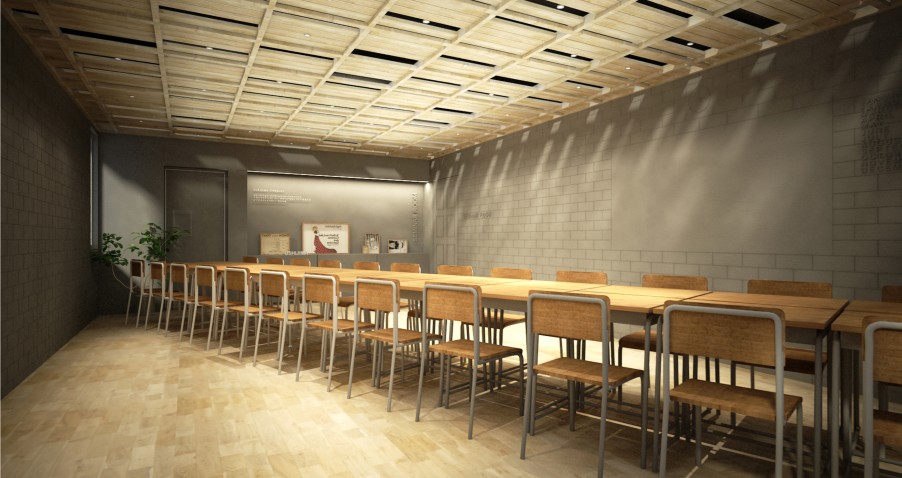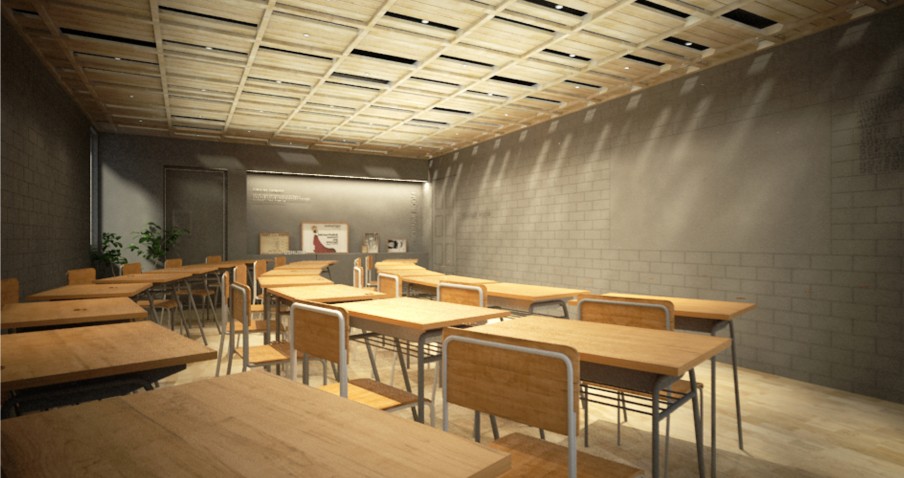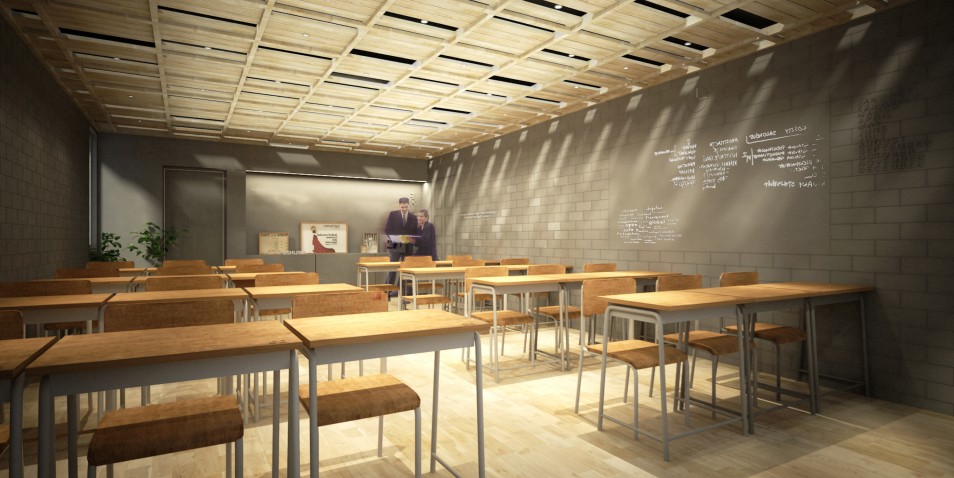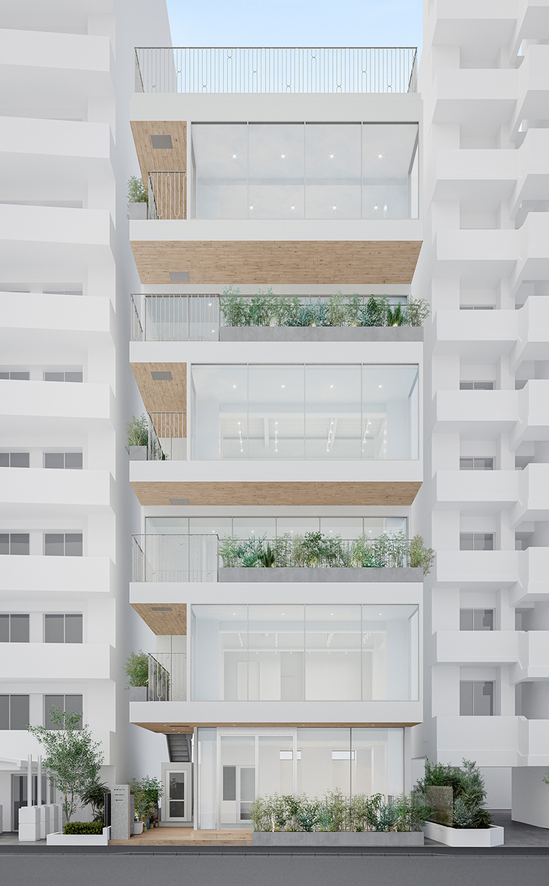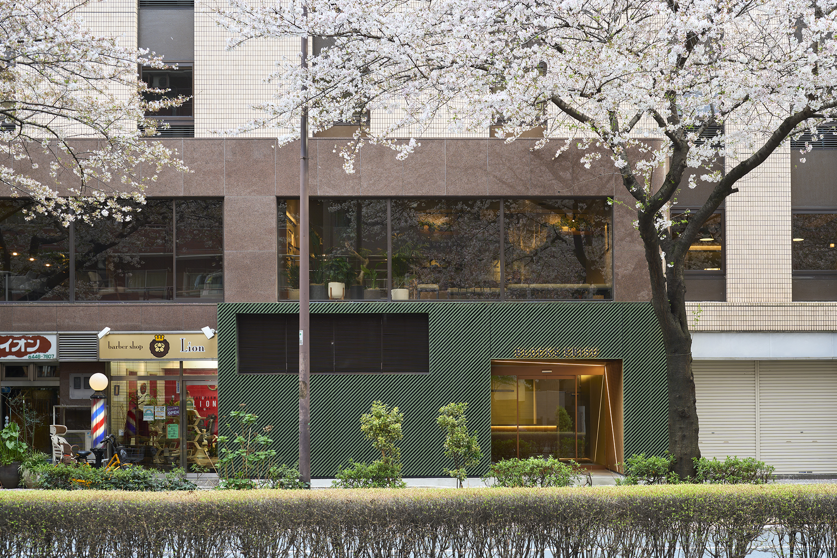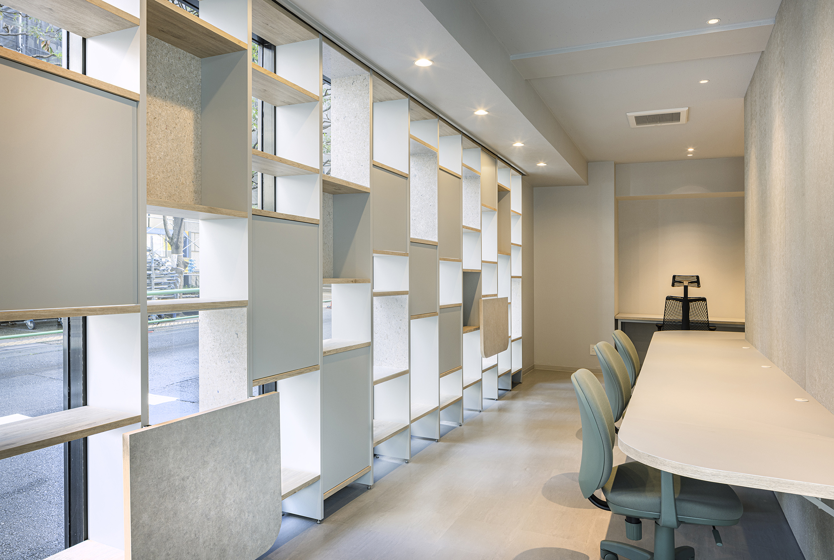Seminer room
Type_
Office
Location_
Tokyo
Status_
Design Proposal
Structure_
–
Story_
1F
Area_
–
Client_
–
Collaborators_
–
Photo_
–
東京にある会社のセミナールームの改修案
ジプトーン、壁紙、タイルカーペット、塩ビの見切りで構成されたよくあるテナントオフィス空間に対して木と黒板塗装を用いて大人の教室をイメージした空間をつくっている。セミナーの形態にあわせてフレキシブルに空間が使えるように、小学校で使われるデスクと椅子を大人用に改良し使用することを試みている。
Renovation Proposal for a Seminar Room in a Company located in Tokyo
The aim is to create a space that resembles an adult classroom, using wood and chalkboard paint, in contrast to the typical tenant office space composed of gypsum board, wallpaper, tile carpet, and vinyl baseboards. The goal is to design a flexible space that can be adapted to various seminar formats. To achieve this, an attempt is being made to modify and utilize desks and chairs commonly used in elementary schools for adult use
