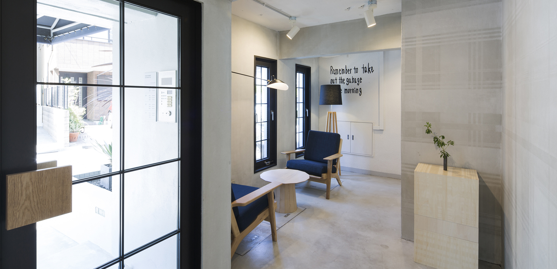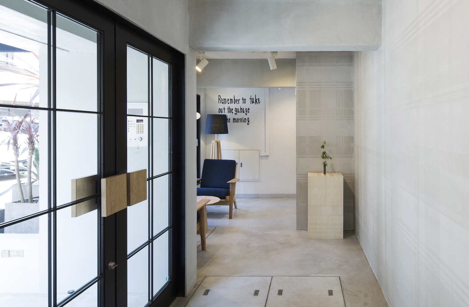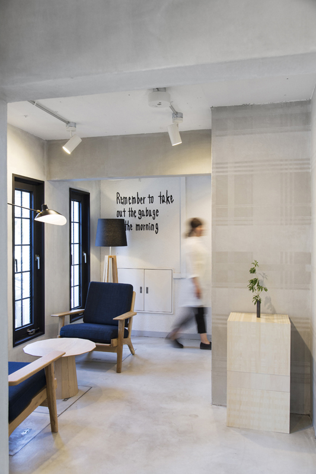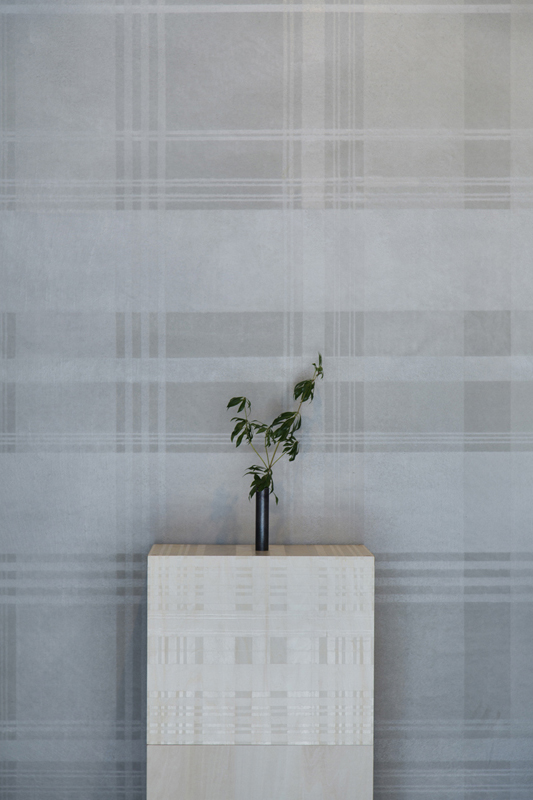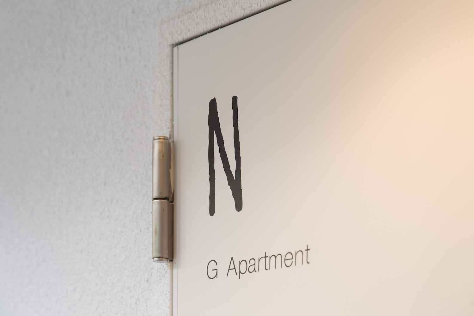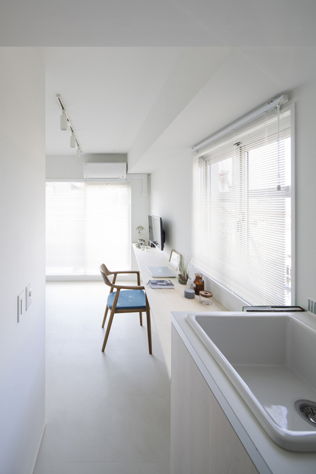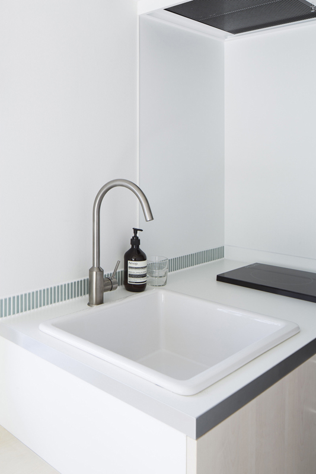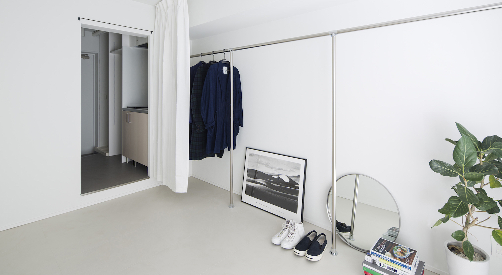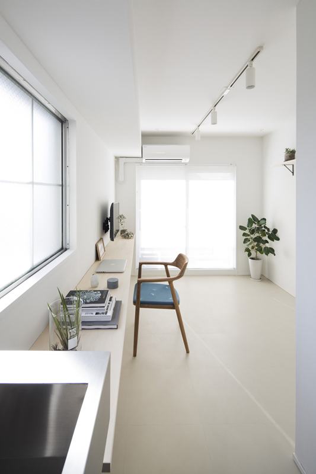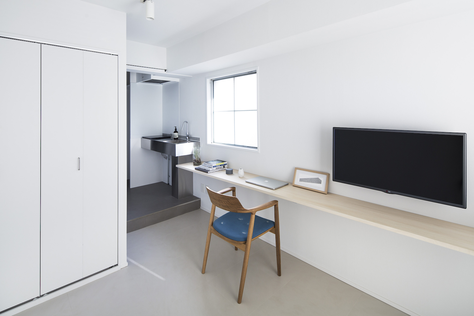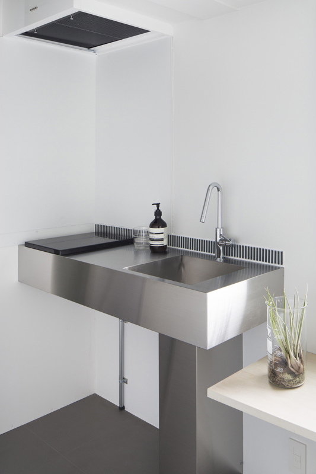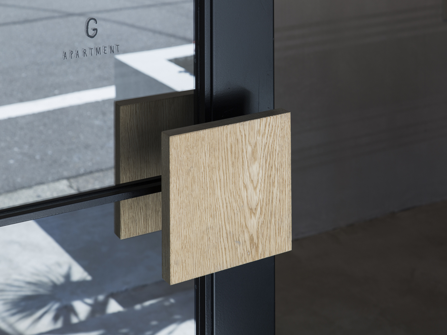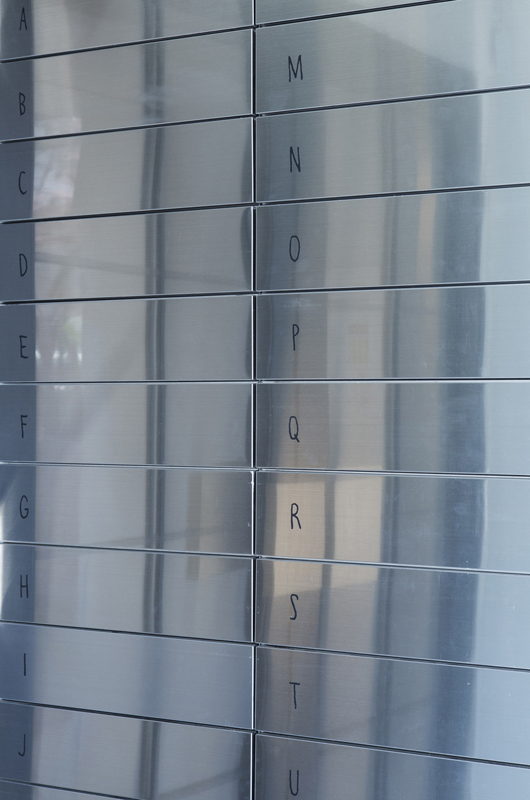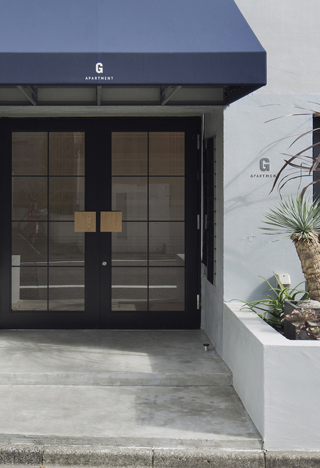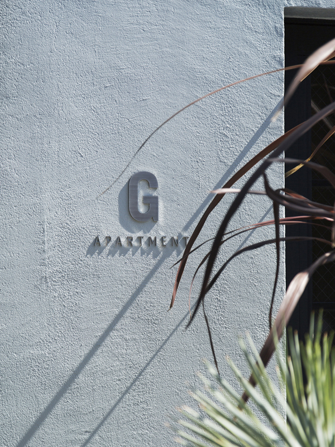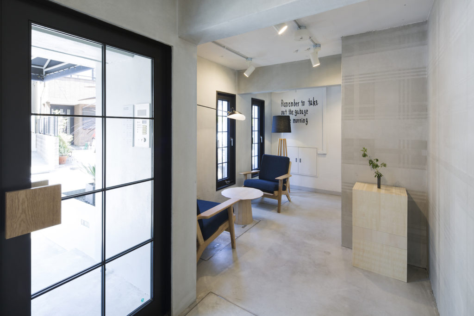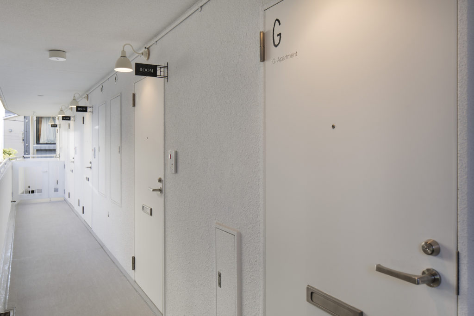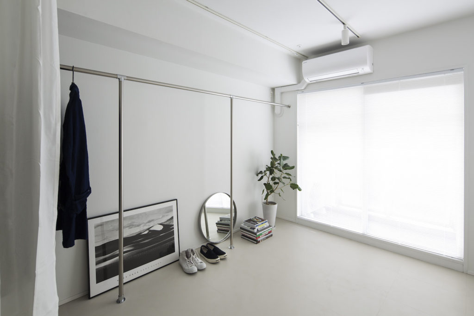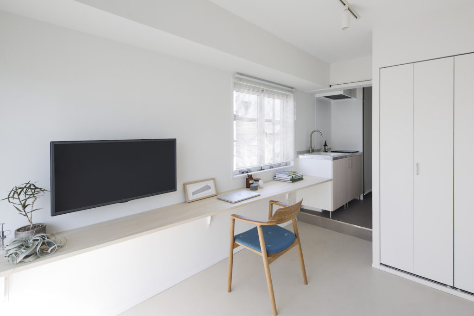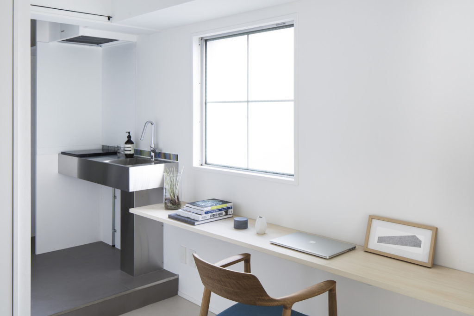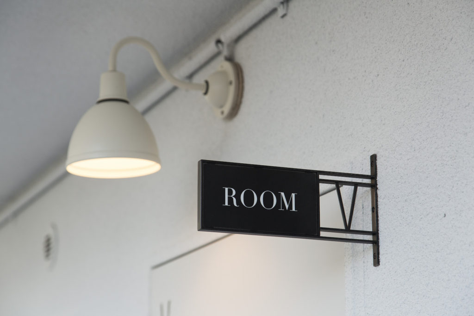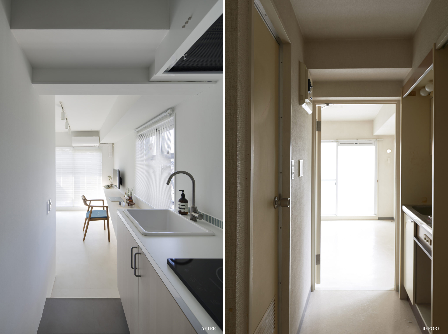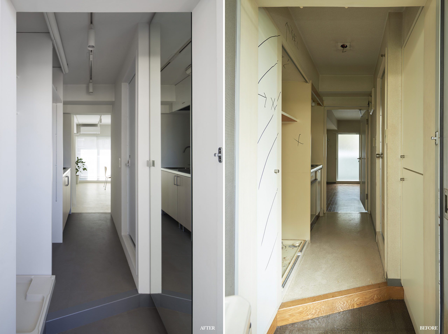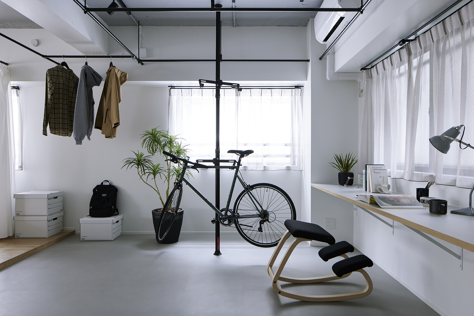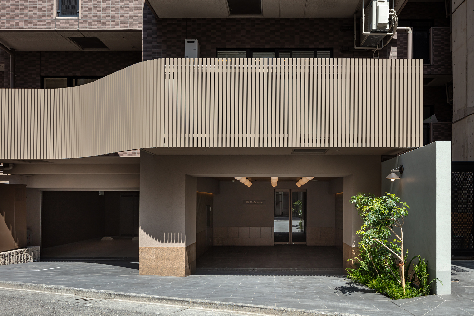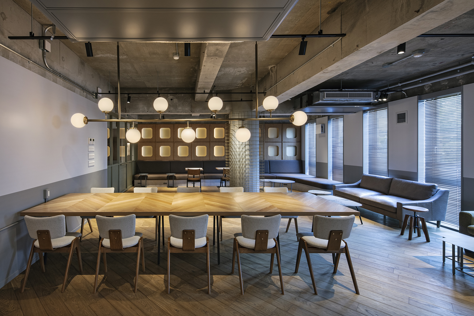G APARTMENT
Type_
Apartment house
Location_
Tokyo
Status_
Completed / 2015
Structure_
WRC
Story_
4F+B1F
Area_
600.04㎡
Client_
CASSELINI
Collaborators_
Kazuya Mougi(GRAPHIC&ART)
Photo_
Kenta Hasegawa
「構成要素を再考し、細かいデザインの集積によって再生したワンルームマンション」
都内にある築24年のマンション1棟をリノベーションしたプロジェクト。既存マンションにある23戸の専有部は、1住戸16m²~19m²と最低限の面積で、かつ住戸内部にも構造壁のある壁構造でした。そのため リノベーションによって間取りを一新させる方向ではなく、壁一面のクローゼットや長いカウンターなど従来のワンルームにある構成要素の一部を拡大し、特徴付けることで小さいながらも他にはない住戸を設えました。
メインエントランスは、道路側へオートロックを設けてセキュリティに配慮するとともに、壁面に時間や光の状態で見え方が変わるオリジナルの工法で特殊なパターンを施し印象的な空間を生み出しています。
また、共用廊下の部屋番号やナンバープレートなど細かい部分まで手を入れることで、コピーペーストされて量産されてきたワンルームマンションにはない、魅力をもった集合住宅になるように配慮しました。結果として、募集後すぐに満室となり新しいスタートを切っています。
“A renovated project of a one-room apartment, reimagined through the integration of meticulous design elements.”
This project involved the renovation of a 24-year-old apartment building located in Tokyo. The existing building consisted of 23 units, each ranging from 16m² to 19m² in size, with structural walls dividing the interior spaces. Instead of completely overhauling the floor plans, the goal was to enhance and highlight certain elements commonly found in traditional one-room apartments. This was achieved by expanding features such as wall-to-wall closets and long counters, creating unique and distinctive living spaces that are compact yet unparalleled.
The main entrance was designed with security in mind, featuring an auto-lock system facing the road. Additionally, a special technique was employed to create an original pattern on the walls, which changes its appearance based on the lighting and time of day, resulting in an impressive and dynamic space. Attention was also given to the smallest details, such as room numbers and nameplates in the common corridors, in order to avoid the generic and mass-produced aesthetics commonly associated with one-room apartments. The aim was to create a collective housing complex with a unique appeal.
As a result, the apartments were fully occupied immediately after the recruitment phase, marking a fresh start for this project.
