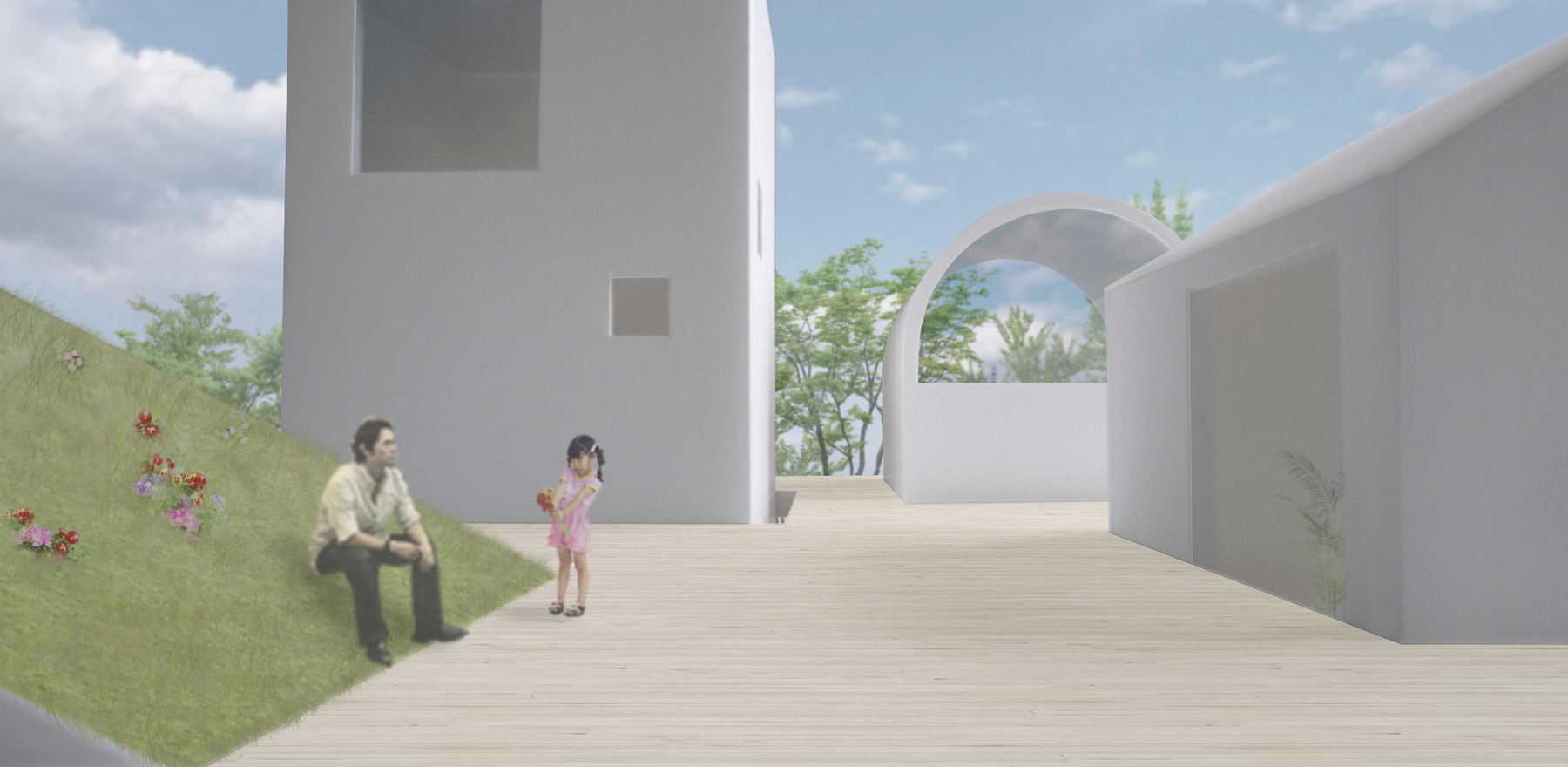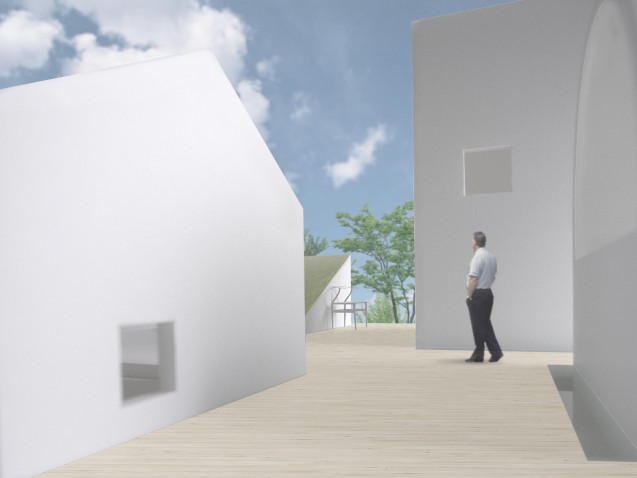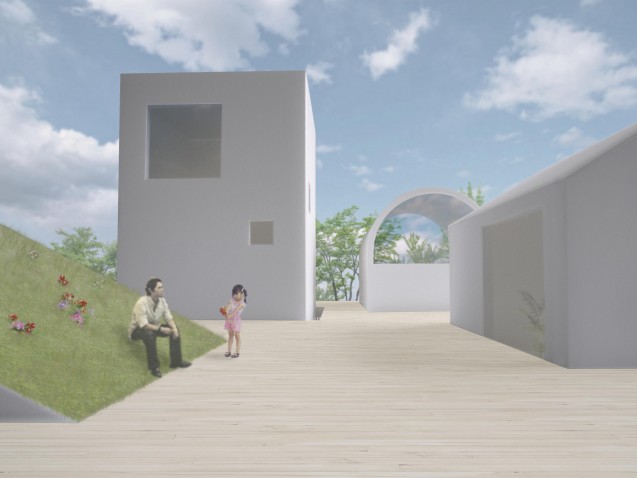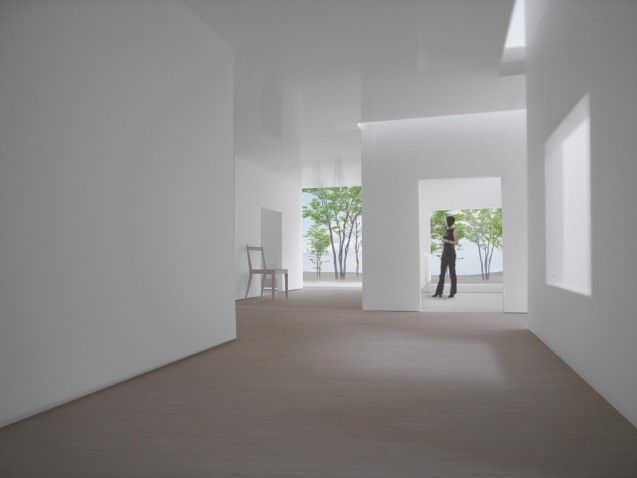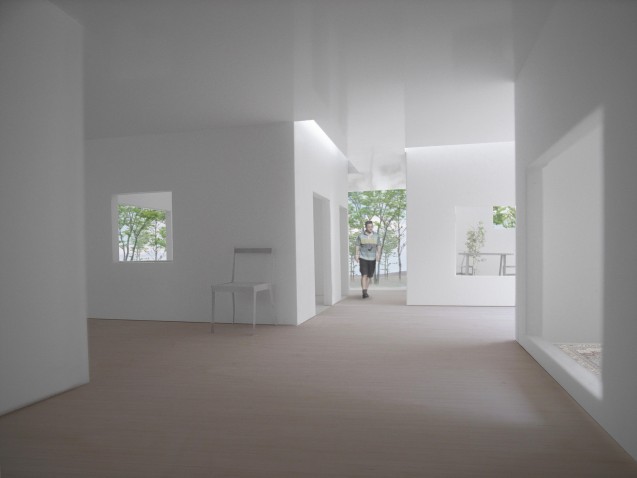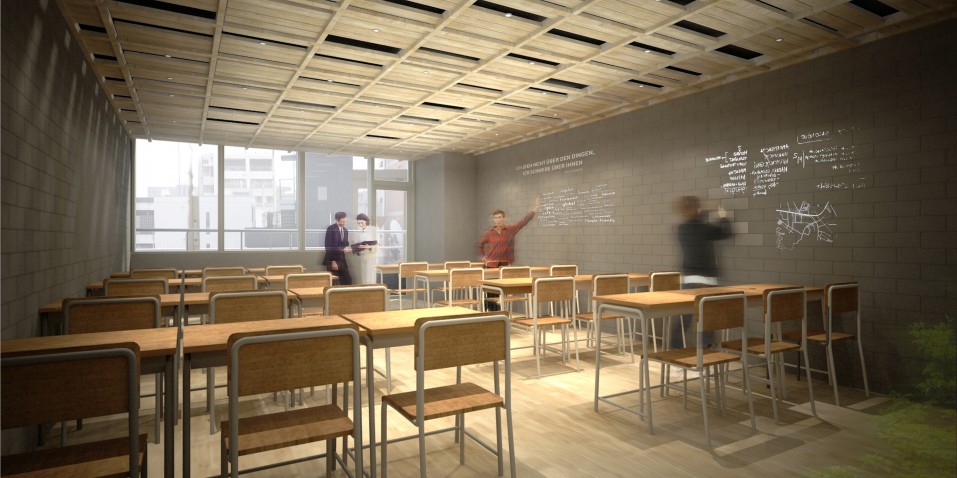Under the roofs,On the roofs
Type_
House
Location_
–
Status_
Design Proposal / 2008
Structure_
–
Story_
–
Area_
–
Client_
–
Collaborators_
–
Photo_
–
Award_住宅セレクションVol.2 優秀賞 2008年
ある程度のルール設定の下で個性や嗜好を許容しながら、快適な住環境や豊かな風景を育む建ち方を提案する。
300㎡もの大きな敷地において、新たにこの街をつくる建ち方のルールとして各住戸の2層レベルに配置を規定する「テンプレート」を与える。その周縁は、隣家と3m以上の距離を保つように設定される。プレート上のヴォリュームは、それぞれ屋根をもった部屋単位の小さいスケールに分割され、周辺環境や隣接するヴォリュームから互いに「キョリ」や「ズレ」をとりながら光や風、海を感じられる環境をつくる。
また、それらがプレート下に延ばされて1階平面を決定する。できあがった矩形平面部とその余白は、互いに開口を穿ちながら関係し、周囲の樹木とあわせて快適な空間をつくる。 屋根をそれぞれもつ小さいヴォリュームは、クライアントの与件により様々な構成をとるが、テンプレートが水平に連続することでGLと2層レベルに異なる様相を保ちながら均質でも猥雑でもない豊かな風景をつくりだしている。
We propose a way of building that allows for individuality and preferences while maintaining a comfortable living environment and nurturing a rich landscape, within certain rule settings.
On a large 300 sqm site, we establish a set of rules for the construction of this new town, providing a ‘template’ that determines the arrangement of each dwelling on a two-level basis. The periphery is designed to maintain a distance of at least 3 meters from neighboring houses. The volumes on the template are divided into small-scale units with individual roofs, creating an environment where light, wind, and the sea can be felt while maintaining a sense of ‘distance’ and ‘variation’ from the surrounding environment and adjacent volumes.
Furthermore, these volumes extend below the template to determine the layout of the first floor. The resulting rectangular layout and its margins interact with each other through openings, complemented by the surrounding trees, to create a comfortable space. The small volumes, each with its own roof, can take on various configurations based on the client’s requirements. By ensuring the continuity of the template on a horizontal level, it creates a rich landscape that is neither homogeneous nor chaotic.
