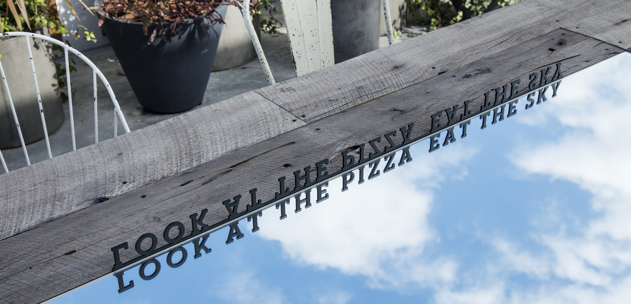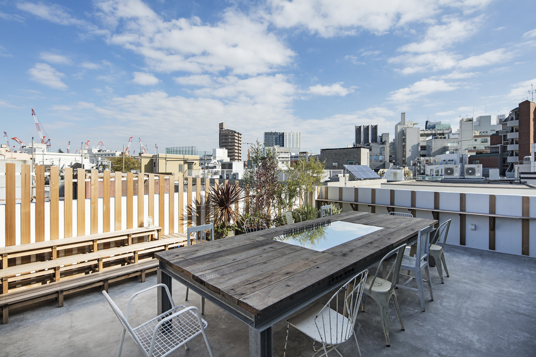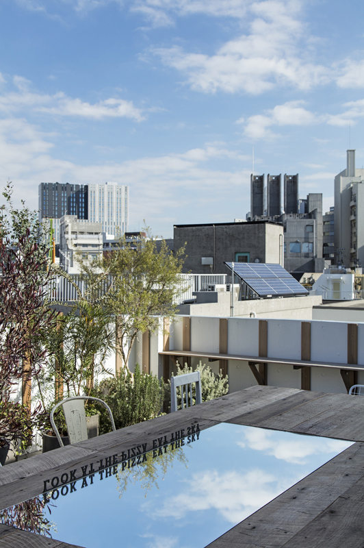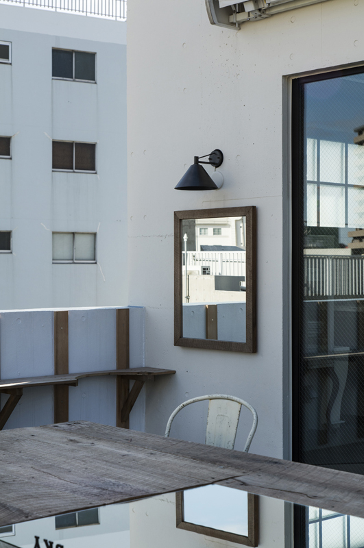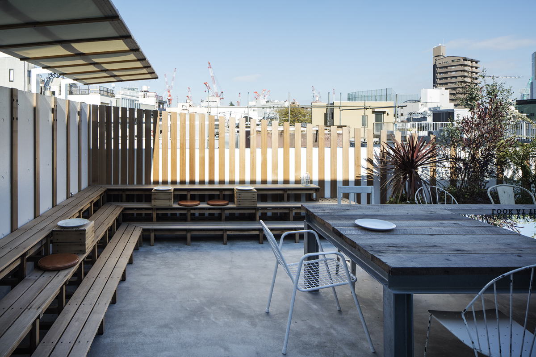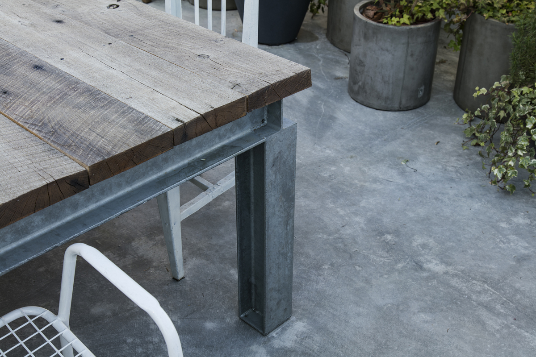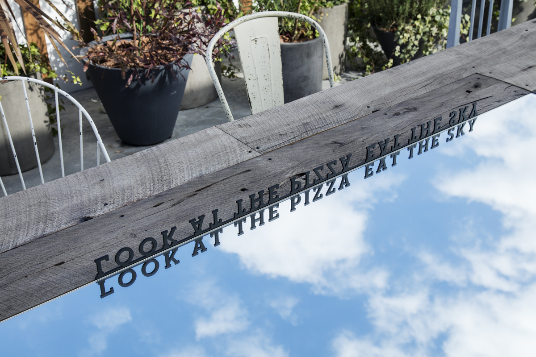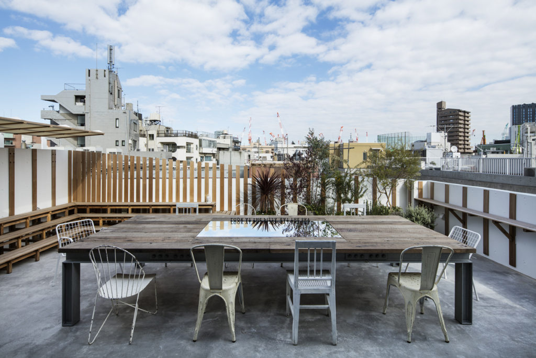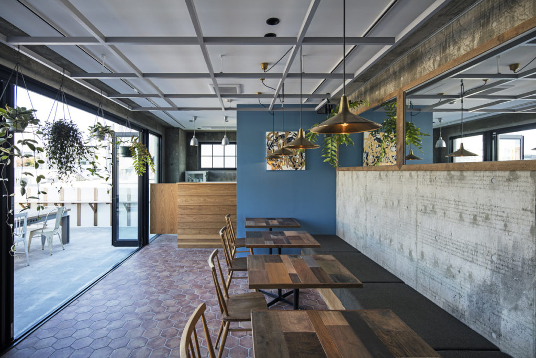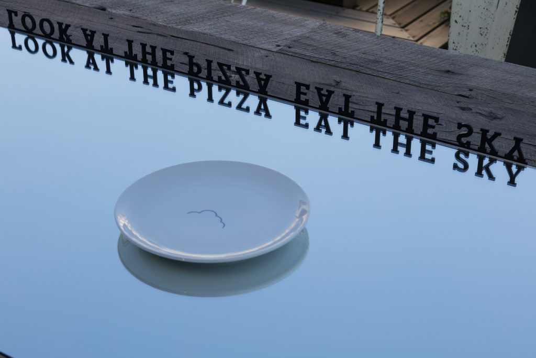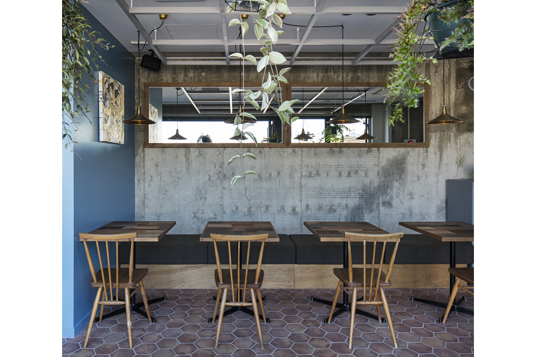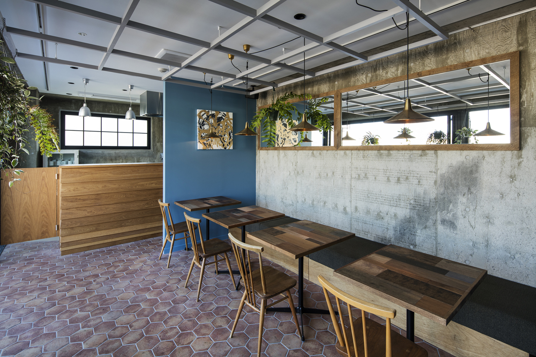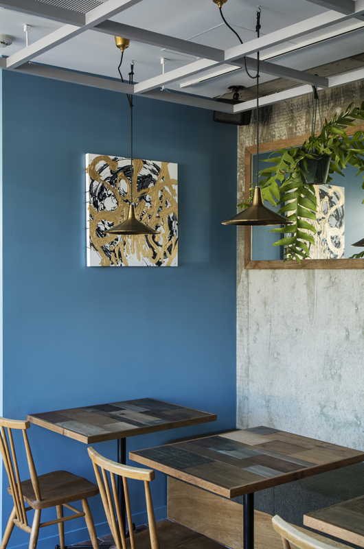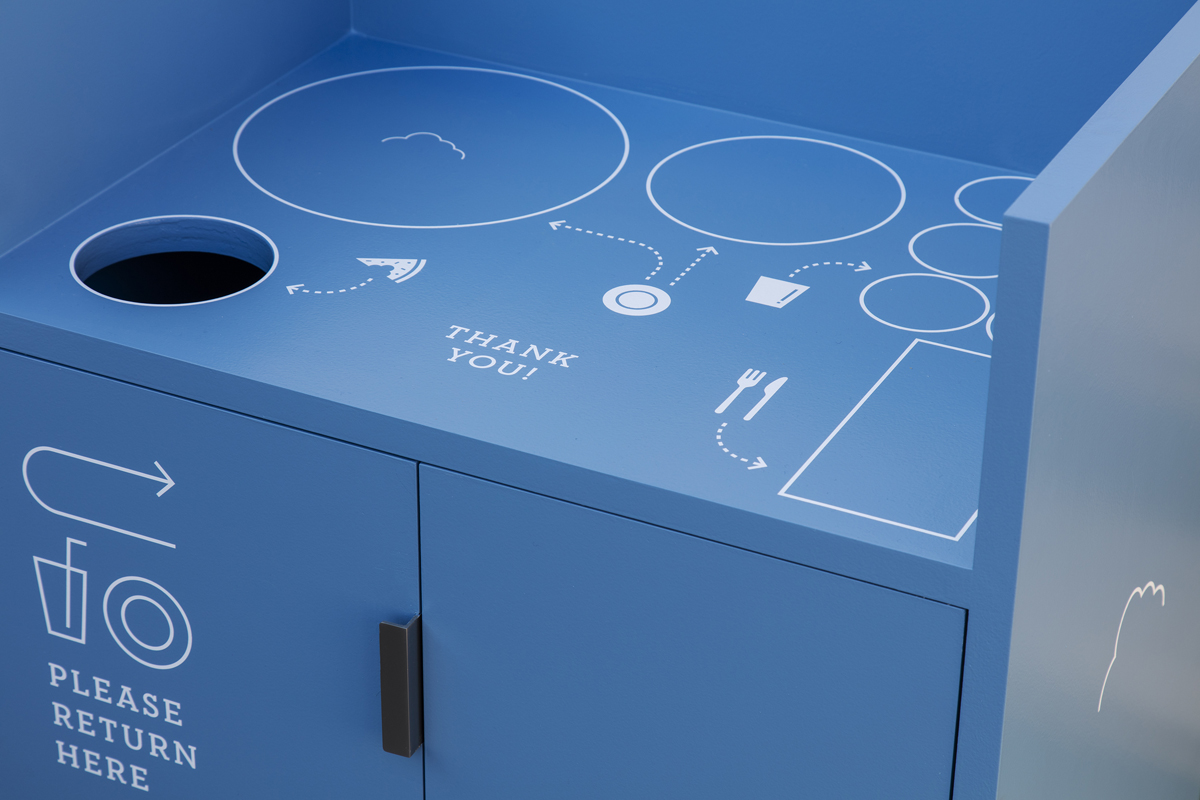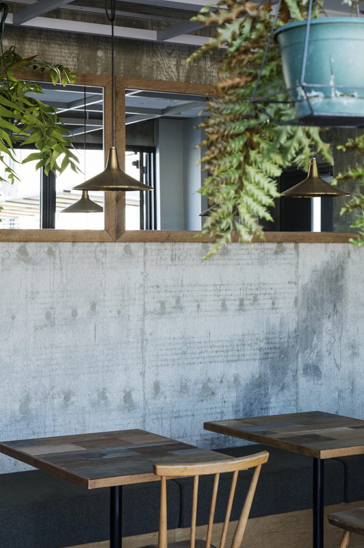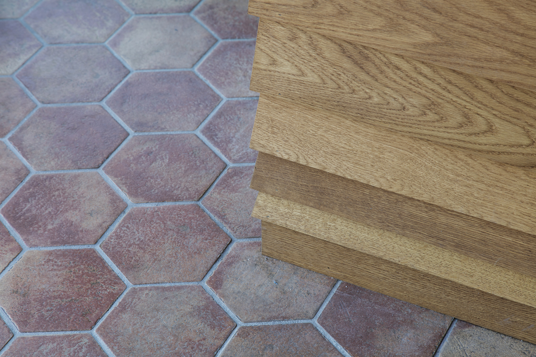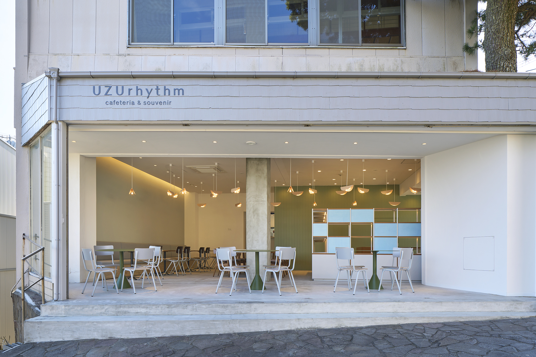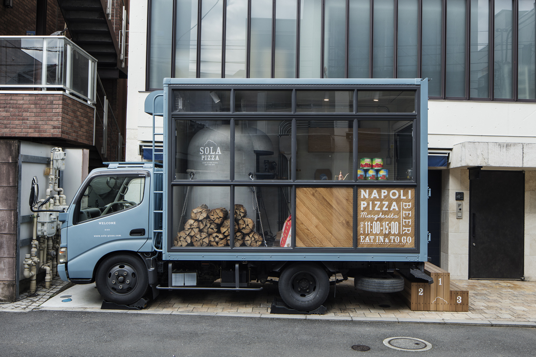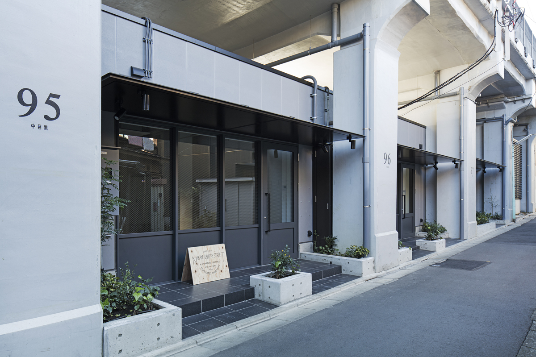SOLA PIZZA
Type_
Cafe
Location_
Jingumae Tokyo
Status_
Completed / Dec.2017
Structure_
RC
Story_
4F
Area_
45㎡
Client_
CASSELINI
Collaborators_
GRAPHITICA(GRAPHIC&LOGO)
Shun Sudo(ART)
Photo_
Kenta Hasegawa
神宮前の2〜4層の建物が密集するエリアにある既存4層ビルの4階を改装してできた飲食店です。
計画地のテラスは見晴らしがよく気持ちの良い場所だったので、その立地を手がかりに空を感じられるお店を計画しました。
大テーブルには、周辺へのグレアを考慮した上で鏡を埋め込み、空の移ろいが食卓に並び、ここでしか体験できない楽しいテラス席になっています。
階段状のベンチは手すり高さH1100を外した位置に目線を導くことで、土手から川を眺めるような開放的で気持ちの良い席となりました。
道路側のカウンターの一部の切り欠きから下を覗くとアートが見える仕掛けをつくったり、小さいスペースながらも遊び心をちりばめた楽しい食事の場です。
This is a restaurant located on the fourth floor of an existing four-story building in the densely populated area of Jingu-mae. The renovation was carried out on the fourth floor of the building.
Taking advantage of the terrace’s excellent view and pleasant atmosphere, we planned a restaurant where customers can experience the open sky based on its location.
On the large table, mirrors are embedded while considering the glare towards the surroundings, allowing the ever-changing sky to accompany the diners. This creates a unique and enjoyable terrace seating experience that cannot be found anywhere else.
The bench, designed in a stepped configuration, guides the gaze to a position where the handrail’s height of 1,100 mm is removed, creating an open and pleasant seat reminiscent of viewing a river from a riverbank.
We created a playful dining experience by incorporating an artistic element that can be seen when peering below from the notches in a part of the counter facing the road. Despite its small size, it is a delightful dining space with a touch of whimsy.
