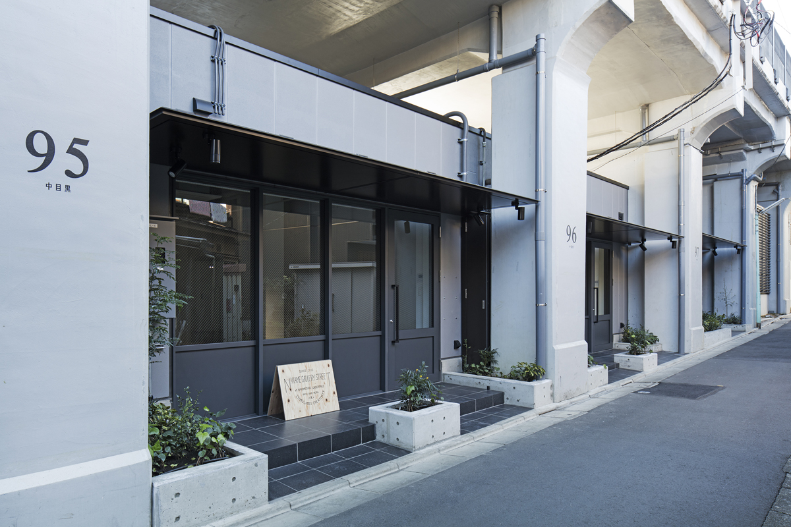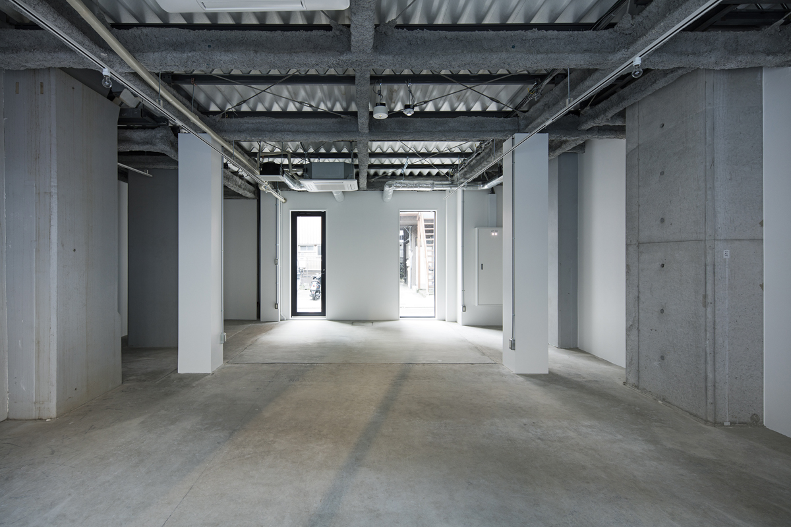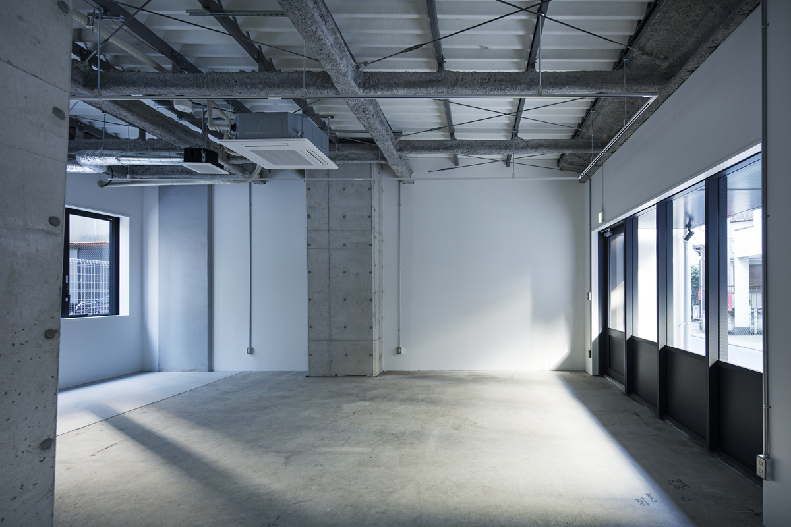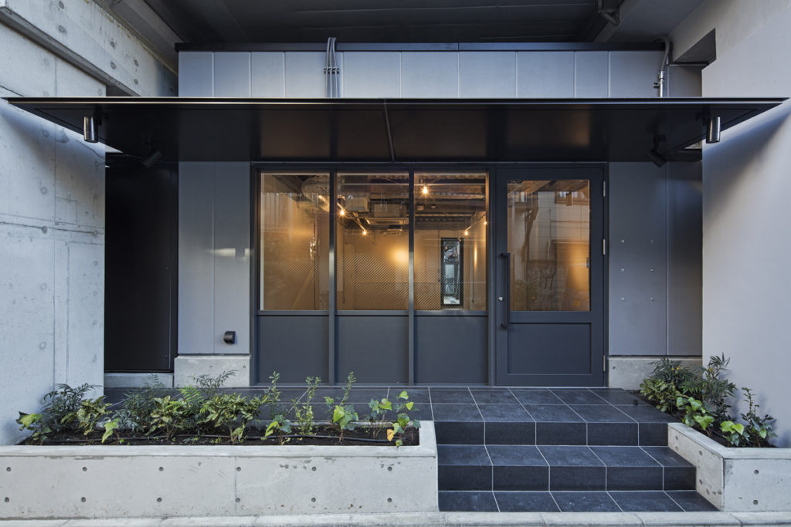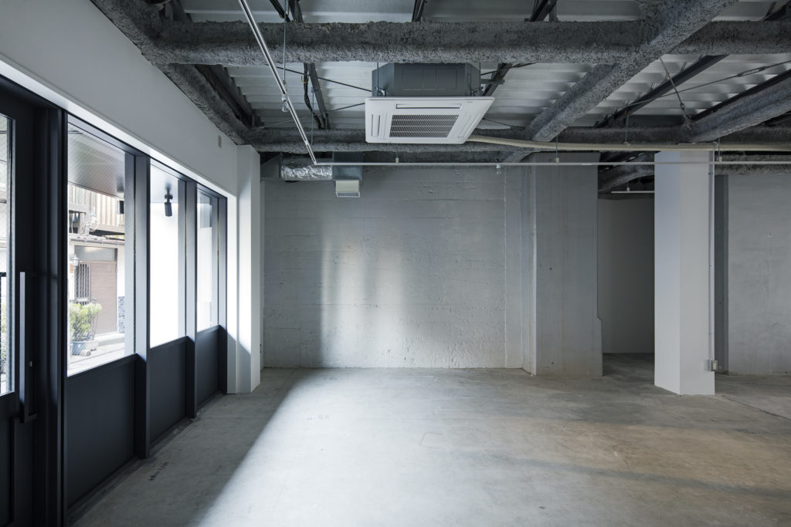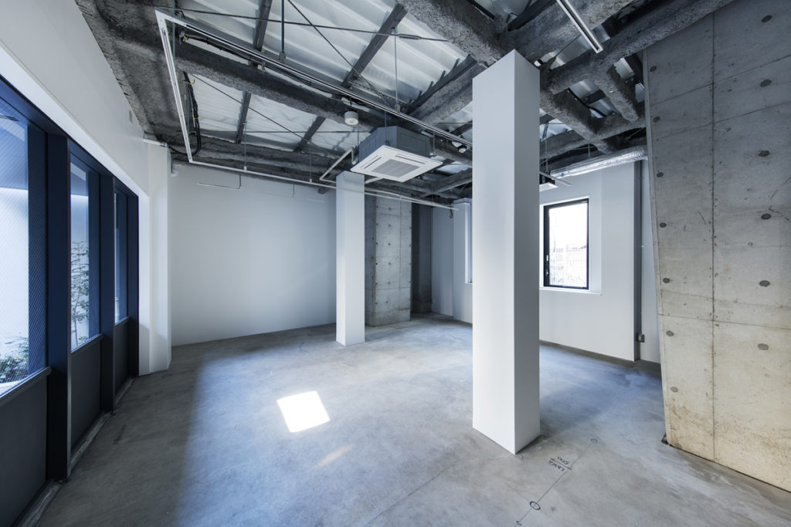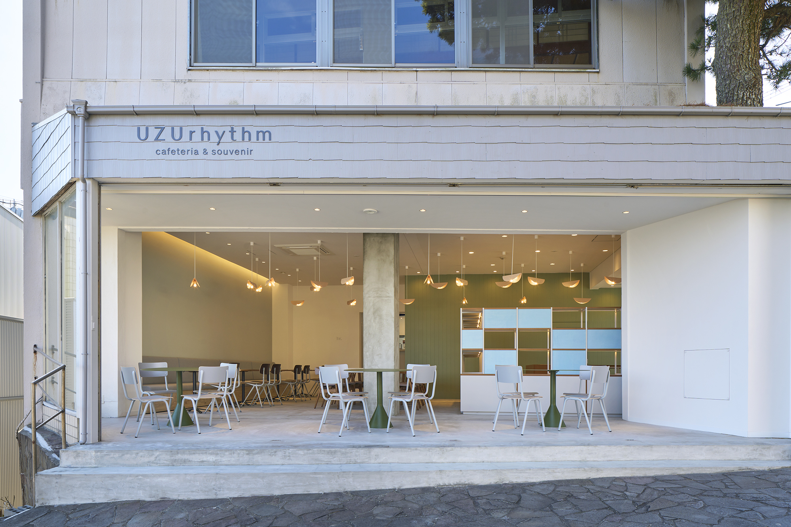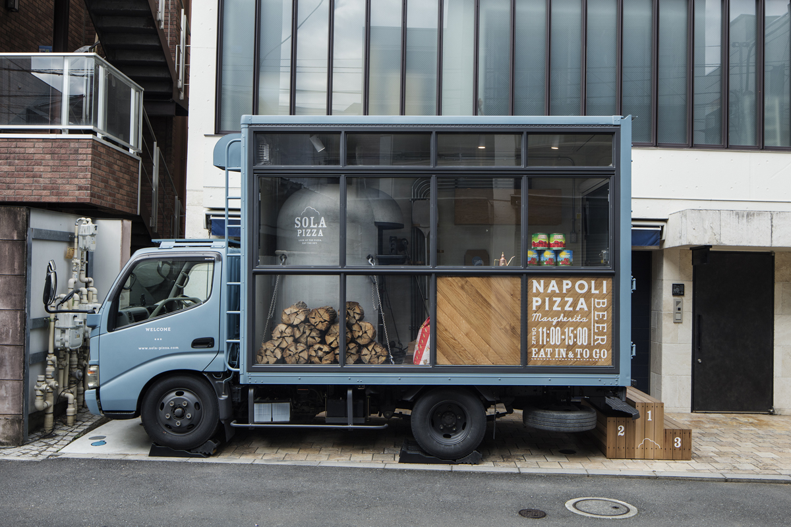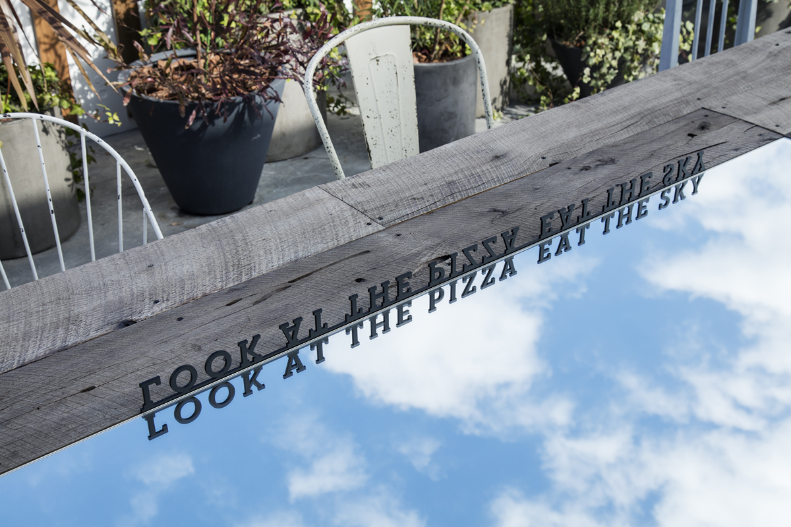Nakameguro kokashita
Type_
Shop+Office
Location_
Meguro Tokyo
Status_
Completed / Nov.2016
Structure_
Steel
Story_
1F
Area_
1137.78㎡
Client_
REALGATE inc.
Collaborators_
–
Photo_
Kenta Hasegawa
東急電鉄と東京メトロが共同で開発した中目黒駅の高架下商業施設「中目黒高架下」の一角をなすテナントゾーン 「 NAKAME GALLERY STREET 」の全12区画の計画。中目黒から祐天寺方面へ約700mに及ぶ高架下を個性溢れる店舗が並ぶ中で、主に外観デザインで各テナント間の調和を図った。ダイナミックな高架躯体の下で、閑静な住宅街にも配慮した落ち着きのあるデザインでまとめている。
The plan encompasses a total of 12 sections within the tenant zone called “NAKAME GALLERY STREET,” which forms part of the elevated commercial facility known as “Nakameguro Chika.” Developed jointly by Tokyu Corporation and Tokyo Metro, this zone is situated beneath the elevated tracks of Nakameguro Station. Spanning approximately 700 meters from Nakameguro towards Yutenji, it features an array of unique and distinctive shops. The primary focus lies in achieving harmony between the tenants through exterior design. The design aims to create a tranquil and composed ambiance, taking into consideration the serene residential neighborhood beneath the dynamic elevated structure.
