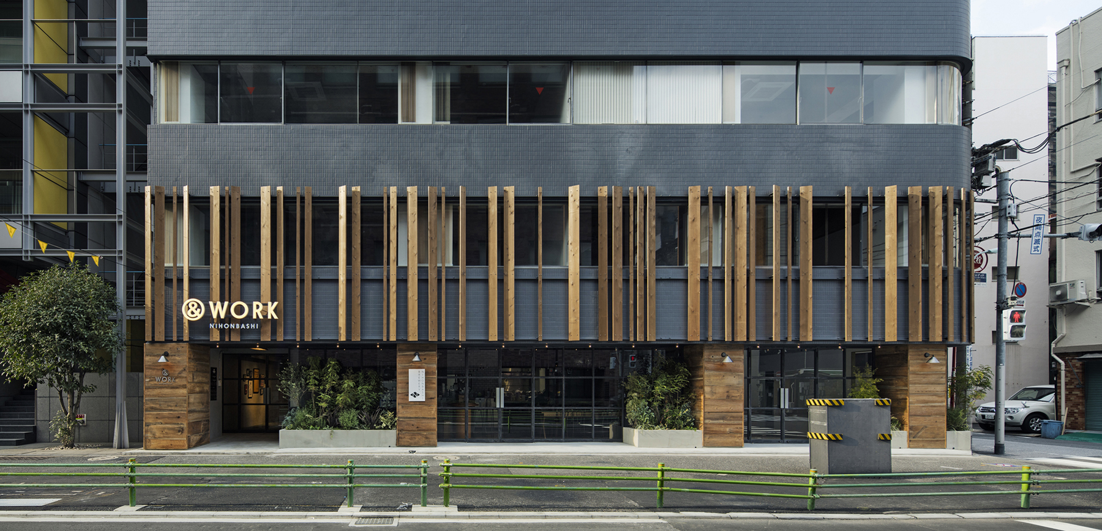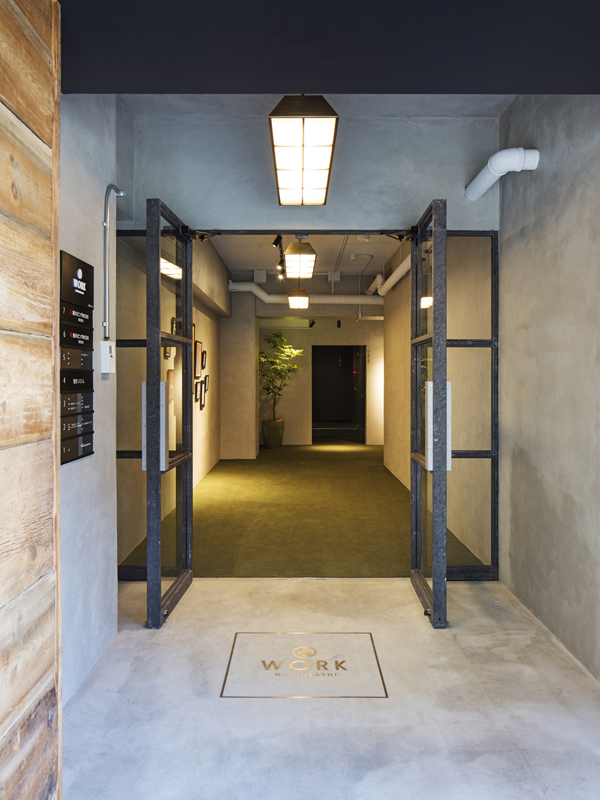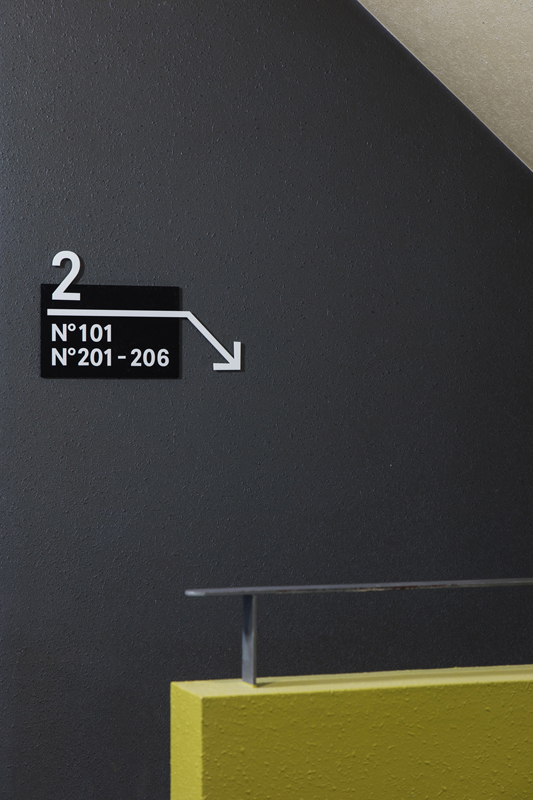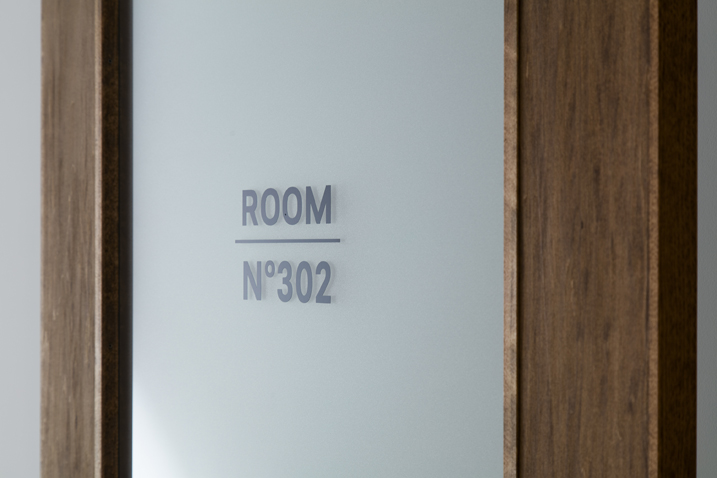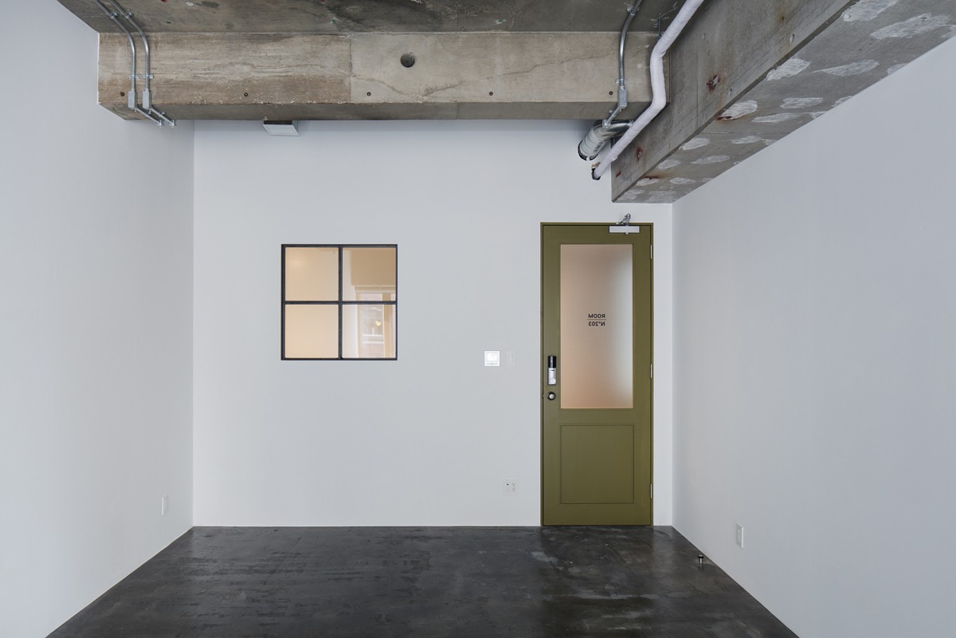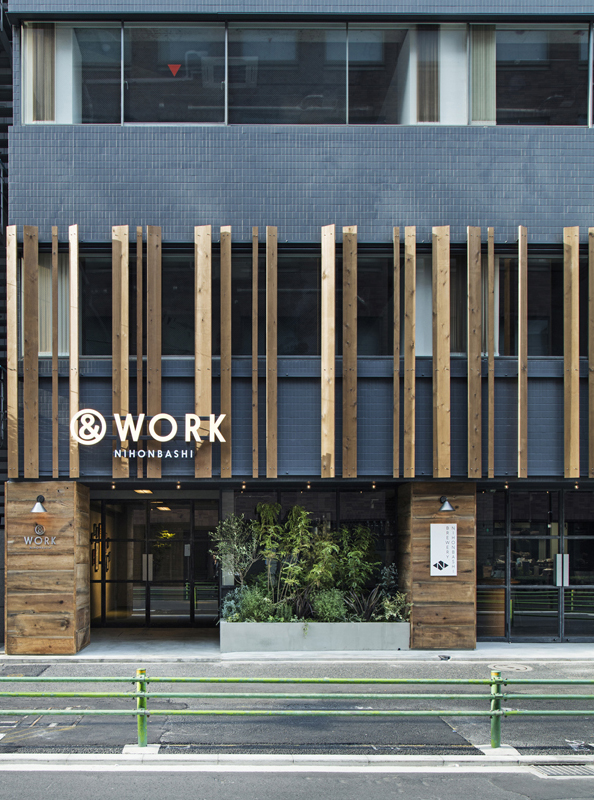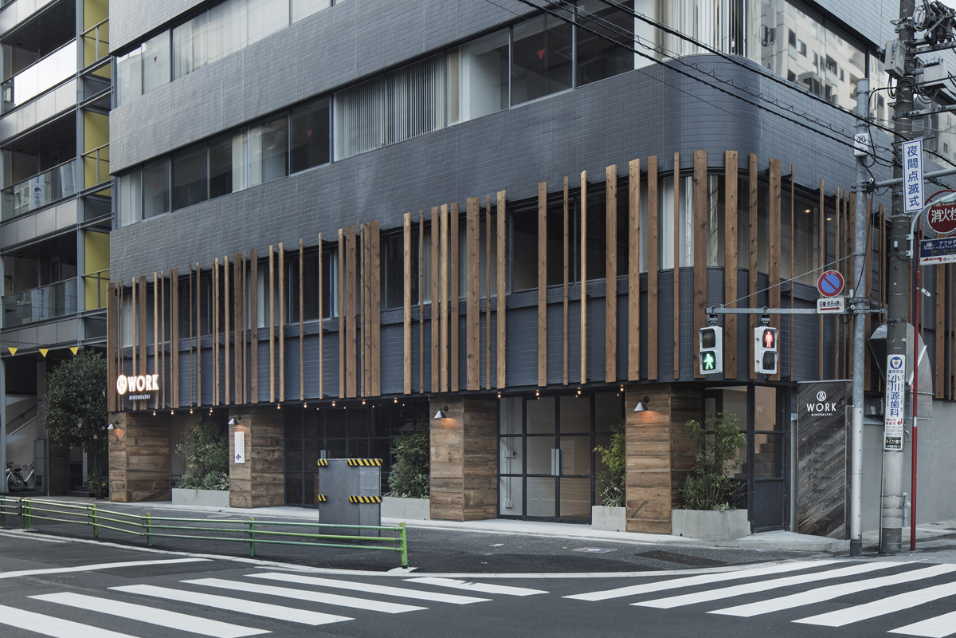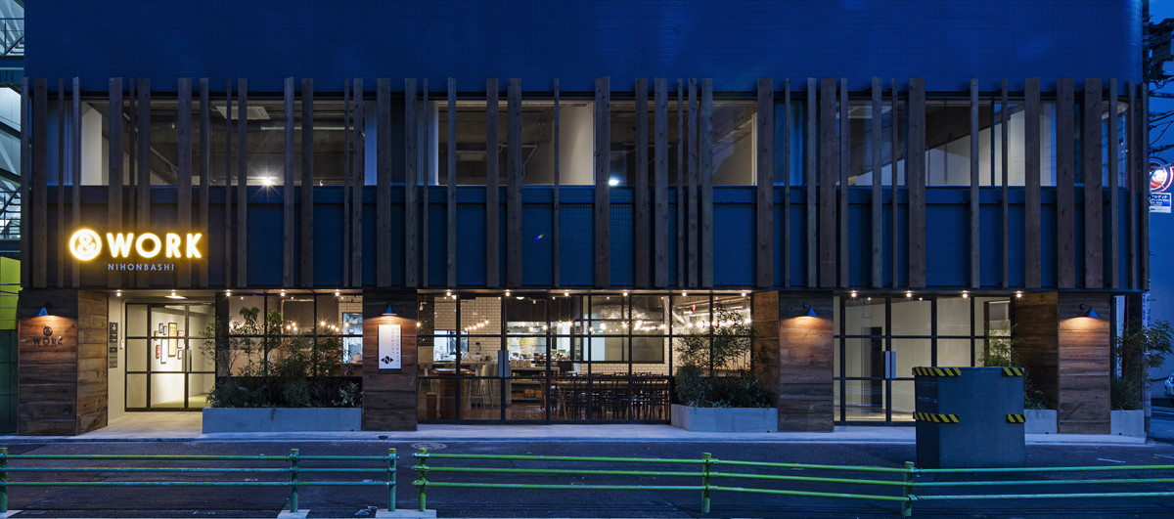& WORK nihonbashi
Type_
Office+Shop
Location_
Nihonbashi Tokyo
Status_
Nov.2016 completed
Structure_
RC
Story_
7F
Area_
2,900㎡
Client_
Mitsui Fudosan Co.,Ltd.
Collaborators_
GRAPHITICA(SIGN&LOGO)
Sayori Wada(ART)
Photo_
Kenta Hasegawa
The project involved renovating a 30-year-old office building located in Tomizawa-cho, Nihonbashi. The owner concurrently carried out a project to revitalize the area, with the first phase focused on creating a hub for creative professionals by incorporating a restaurant that would serve as a gathering place for the surrounding facilities.
For the façade, the existing ground floor exterior was set back, incorporating pillar-shaped elements as a new design feature. Additionally, a buffer zone with plantings was introduced in the overhang space to create distance, allowing for an expanded sidewalk and a serene atmosphere within the restaurant, thus designing a new face for the street.
On the second floor, wooden louvers were installed with random angles to create a gradient effect with sunlight, considering the surrounding scenery and aiming for a landmark-like feature in the building’s appearance.
The plan included designing multiple lounge areas on each floor, with slight variations in finishing and lighting to facilitate flexible usage. The individual offices were designed with a minimum of furnishings, utilizing the existing structure and providing spacious areas with a ceiling height of 3.2 meters as the central focus. The previously unused rooftop was also renovated to provide a space for relaxation, and artwork with “Nihonbashi” as the keyword was installed in the common areas on each floor.


