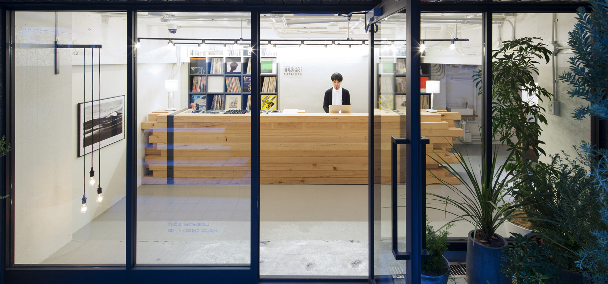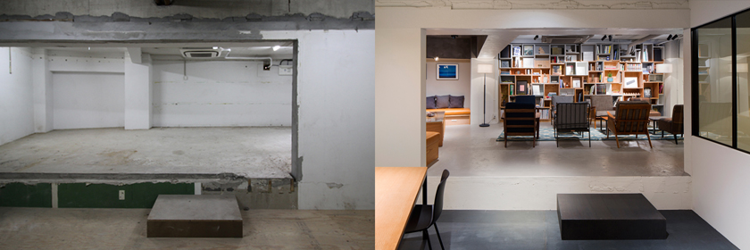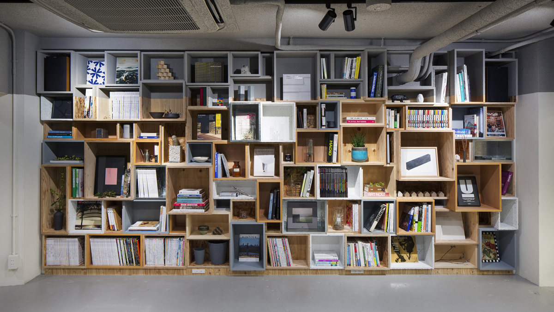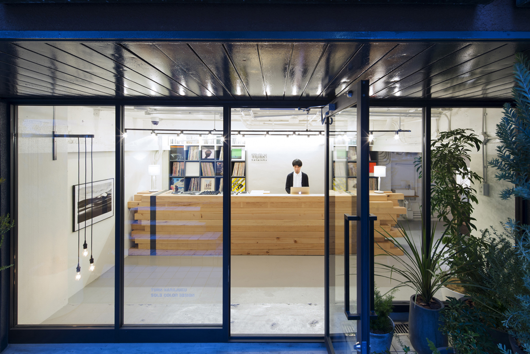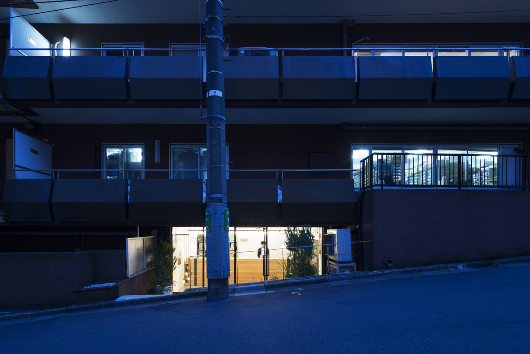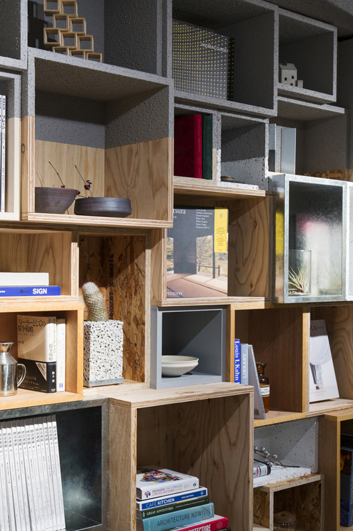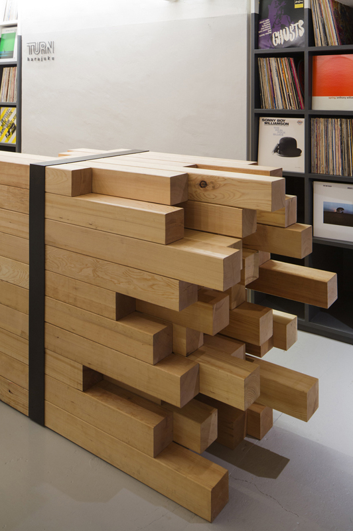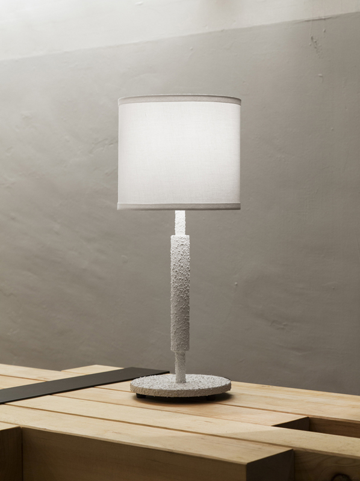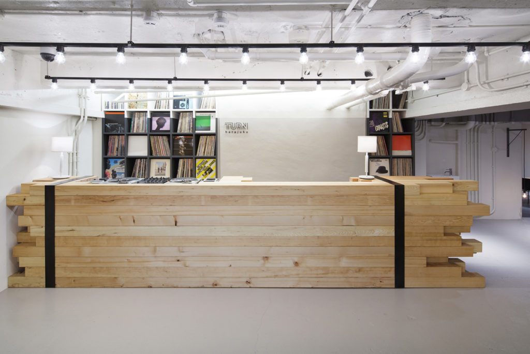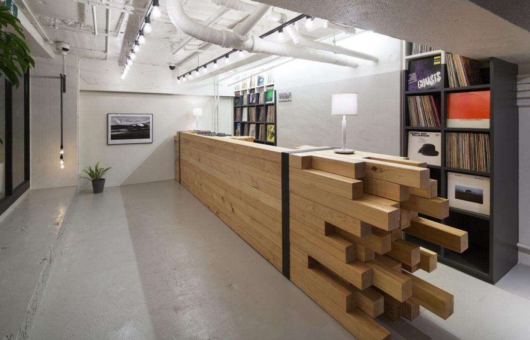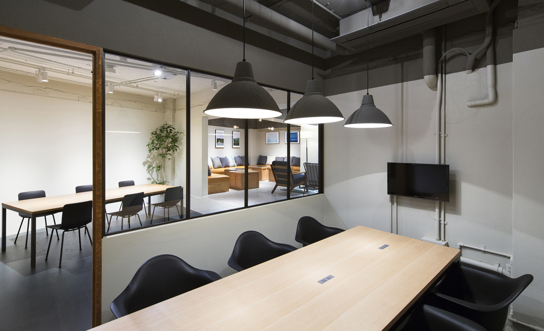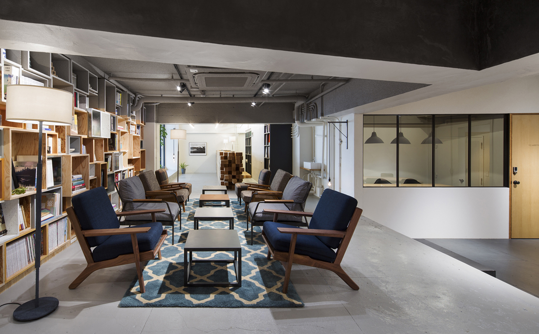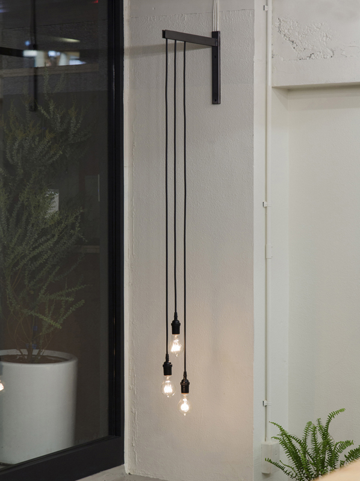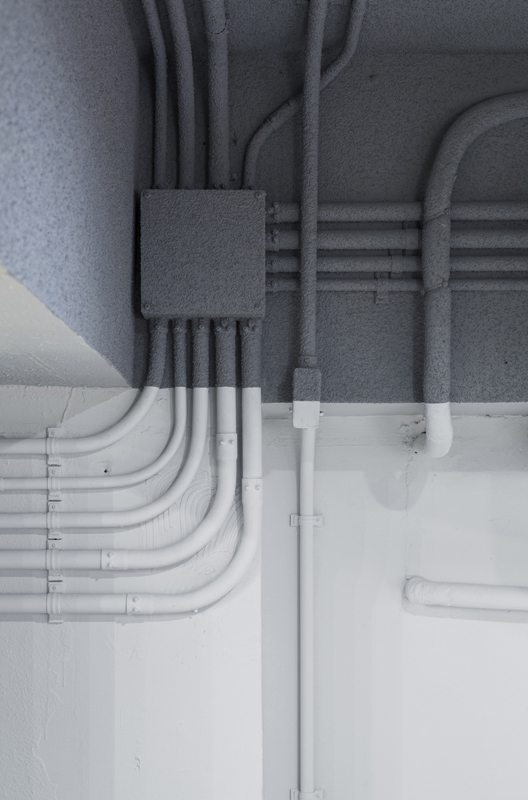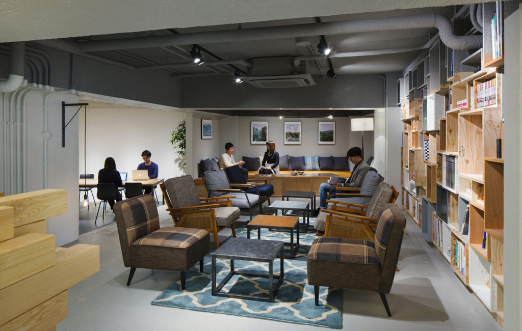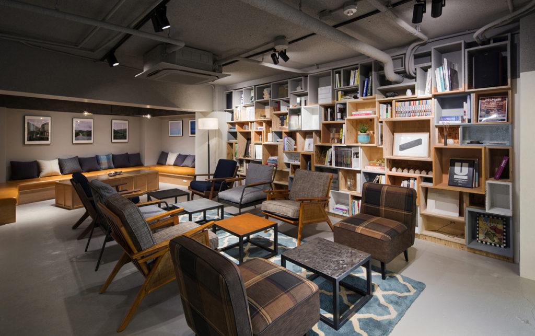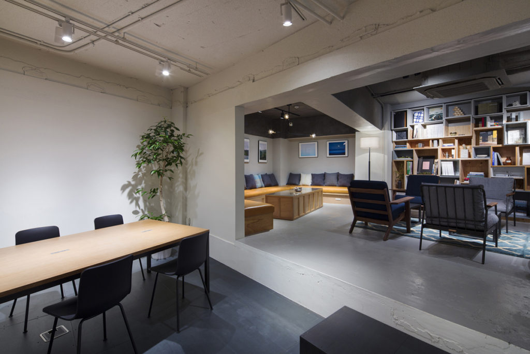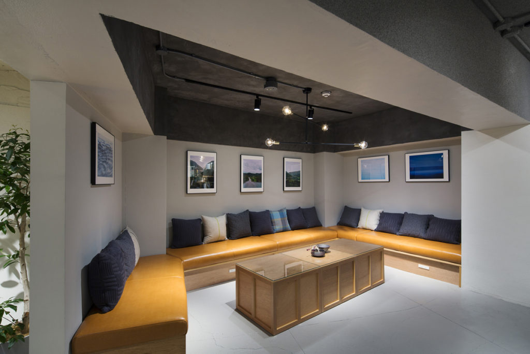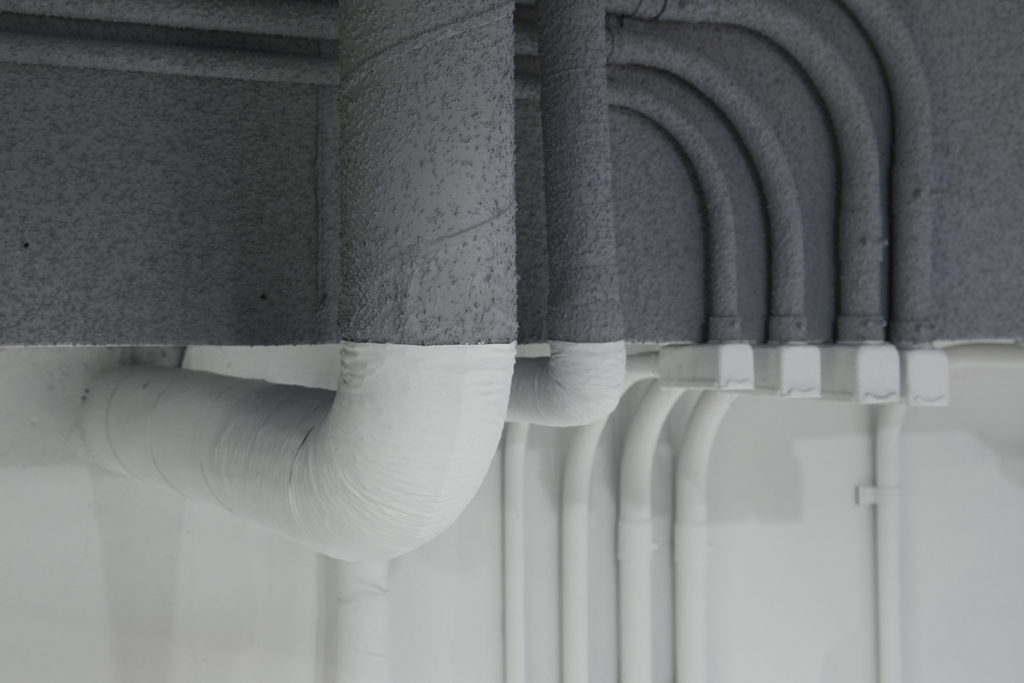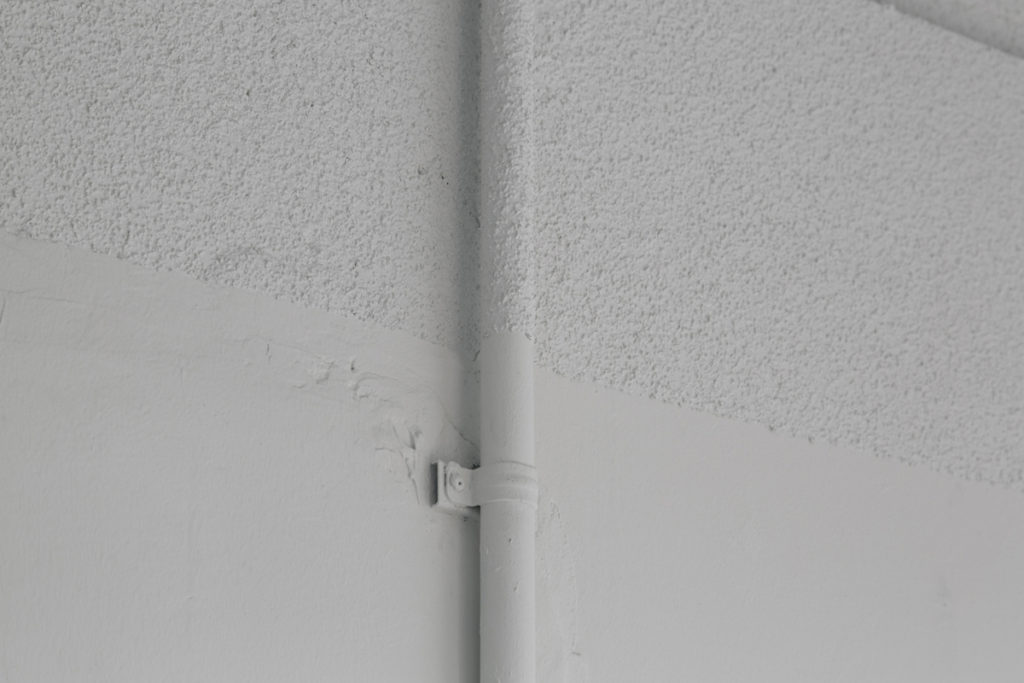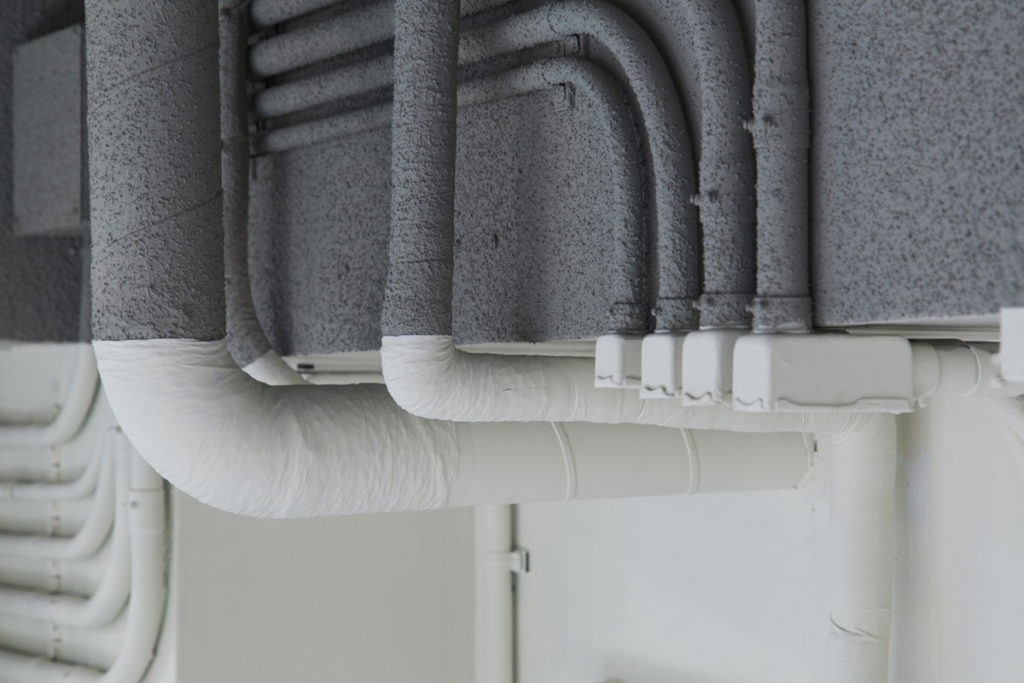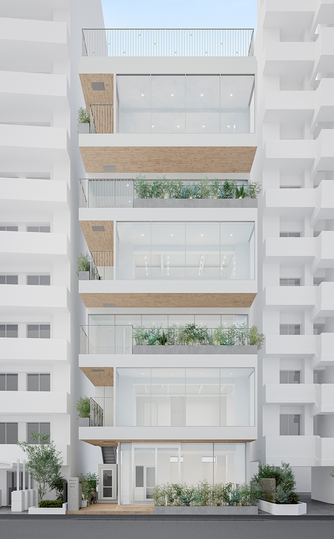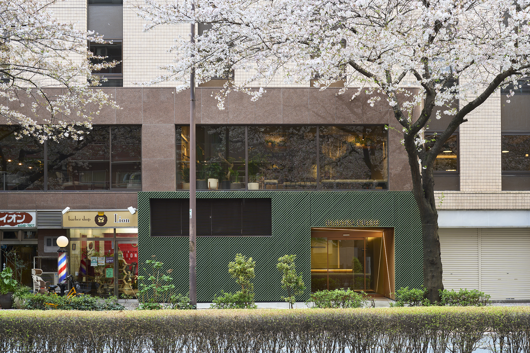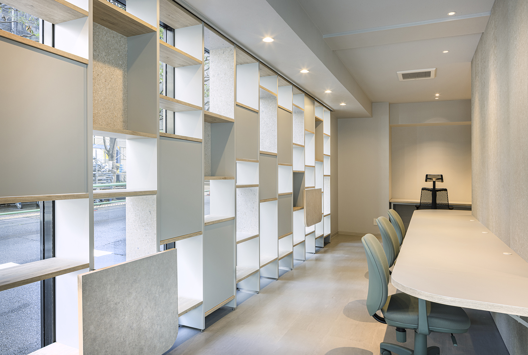TURN harajuku
Type_
Office+Coworking space
Location_
jingumae Tokyo
Status_
Jan.2016 completed
Structure_
RC
Story_
–
Area_
216.71㎡
Client_
Sole color design Co.,Ltd.
Collaborators_
Sole color design Co.,Ltd.(SIGN&LOGO)
Photo_
Kenta Hasegawa
明治神宮前駅徒歩1分、築45年のヴィンテージマンションの1区画に移転する[株式会社それからデザイン]のオフィスに併設されるコワーキングスペース[TURN harjuku]の計画。
[TURN harajuku]は、運営会社であるそれからデザイン社の新たな試みとして3つの目的のためにつくられました。コワーキングスペースは、主にドロップイン(時間貸し)の使用を想定しているため固定席は設けず、全体としてソファ席を中心にゆったりとしたつくりになっており、スペースの一部は、それからデザイン社のセミナーやイベント、ミーティングにも使用されます。
既存空間は、床を除いて躯体現しのスケルトン状態で、天井を縦横無尽に走る梁(梁下端FL+1830)と雑多な配管が特徴的でした。スケルトンの既存建物に多く見られる状態として、梁下端の少し上からGLボンドの跡や下地材、吊り金物などの空間の履歴が痕跡として残っている場合が多く、天高があまりない場合、それらが良いラフ感というポジティブな捉え方ができないときもあります。今回の区画は、天井高も低い場所が多く、既存配管の汚さなどネガティブな印象が強く、クライアントも懸念されていました。
私たちは、その解決方法として既存梁の存在をいかしながら、ネガティブな天井の状態を新たに天井をつくって隠蔽する(天高もさらに下がってしまう)のではなく、梁下のライン上で塗料を吹付けることで、降雪後の街並のように時系列の異なる空間の痕跡を継承しながらも同質化し、新しい状態としてインテリアを特徴付ける様相になるように設えました。さらに、梁で分かれた空間をそのまま活かすようにゾーニングし、各天井仕上げを、「艶(グロス感)」「質感」「色」で分けることで、ワンルームでありながらも 梁をくぐると様々な場所が展開するようにしました。
これからのオフィスの一つの在り方として、単なる執務スペースだけではなく積極的に外に対して開いて人との接点をつくり、パブリックな場を提供することで企業の取り組むべき様々な課題が解決されるのではないか、、そんな期待をしているプロジェクトです。
The plan for the co-working space “TURN Harajuku” is to be located in a vintage apartment building that is 45 years old, just a 1-minute walk from Meiji-jingumae Station. This project is a new venture by Sorekara Design Co., Ltd., and it serves three main purposes. The co-working space is primarily designed for drop-in (hourly rental) usage, so fixed seats are not provided. Instead, the space features comfortable sofa seating throughout. Some parts of the space will also be utilized for seminars, events, and meetings organized by Sorekara Design.
The existing space was in a skeleton state, with the exception of the floors, characterized by beams (with the lower end at FL+1830) running freely across the ceiling and a variety of pipes. In many cases, skeleton structures like this one retain traces of their history, such as marks from GL bond adhesive, subfloor materials, and hanging fixtures, just above the beam level. However, in spaces with limited ceiling height, these traces can be perceived as a negative feature rather than a desirable roughness. In this particular section, the ceiling height was low in several areas, and the negative impressions of the existing pipes were a concern for the client.
To address this, we decided to utilize the existing beams while simultaneously concealing the negative aspects of the ceiling. Instead of creating an entirely new ceiling that would further reduce the height, we opted to apply paint along the beam lines, resembling the traces of different spatial sequences seen in a cityscape after a snowfall. This approach allowed us to retain the historical traces of the space while creating a unified and distinct interior. Furthermore, we divided the space according to the beams and used zoning techniques, distinguishing each ceiling finish with variations in glossiness, texture, and color. This design choice enabled the space to unfold as visitors pass through the beams, revealing various areas despite being a single room.
As an alternative approach to office spaces, we envision TURN Harajuku to be more than just a workspace. By actively engaging with the outside world and providing a public setting, we hope to address various challenges that companies face and foster connections with people. This project holds the expectation that through such initiatives, a range of issues can be resolved, transforming the concept of an office into a space that is open and interactive.
