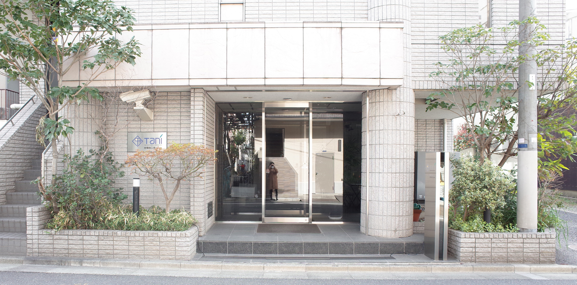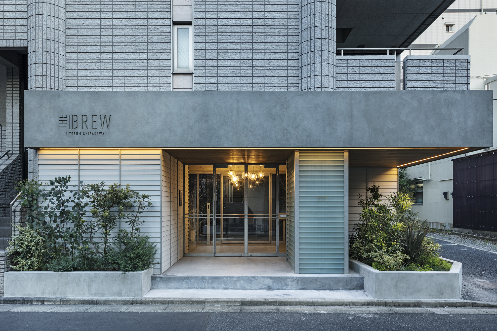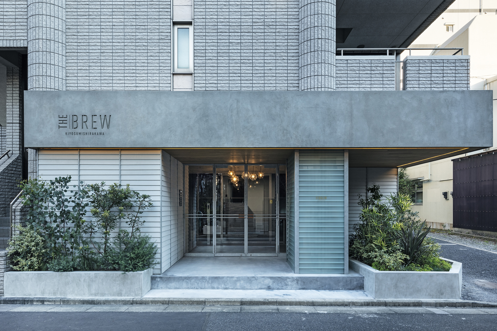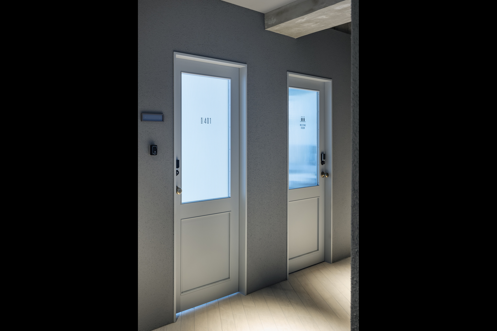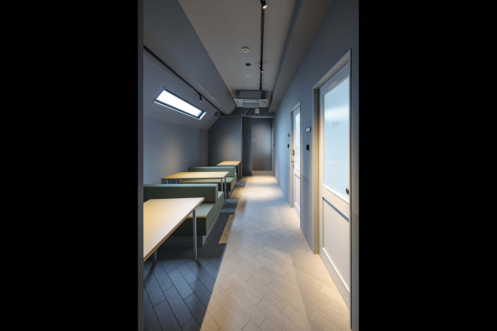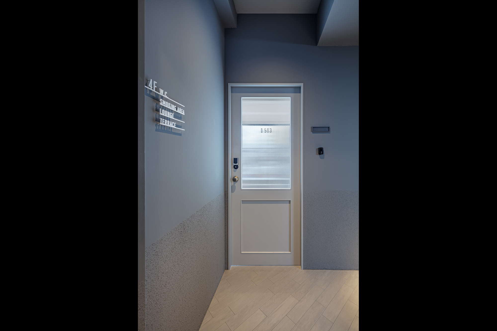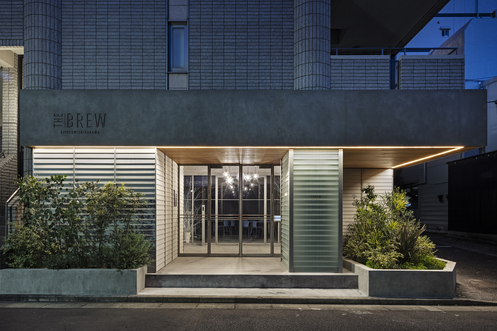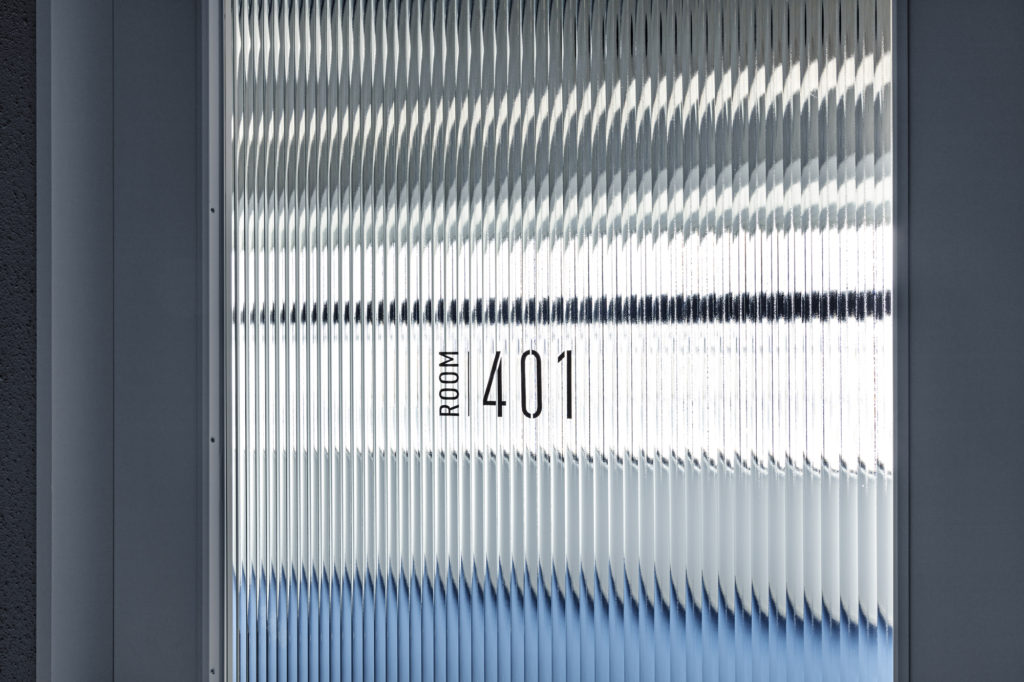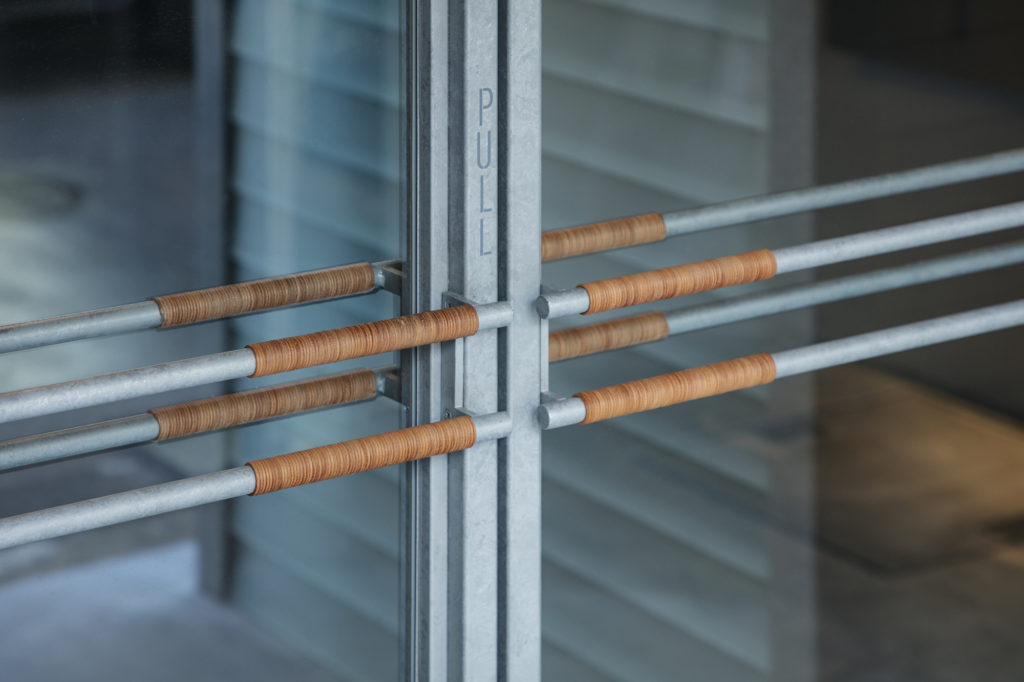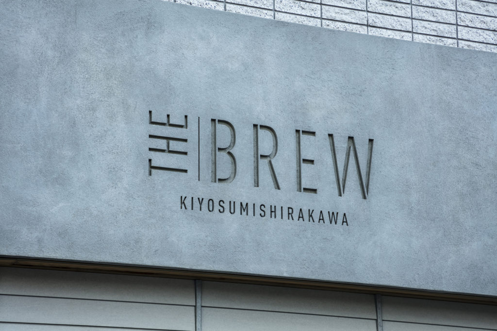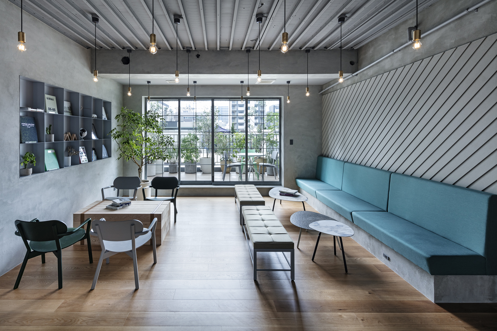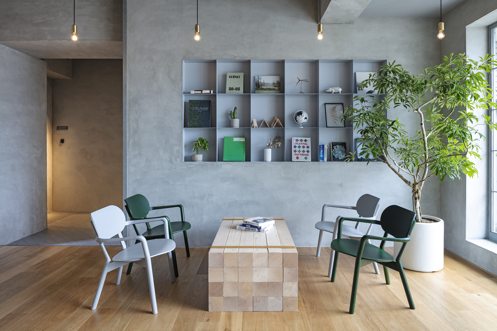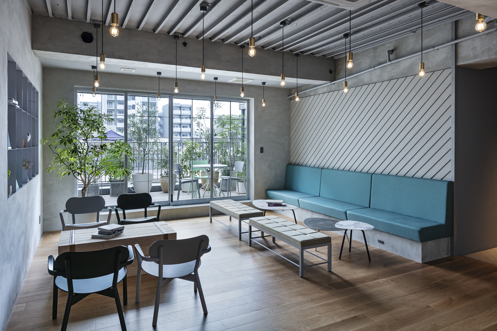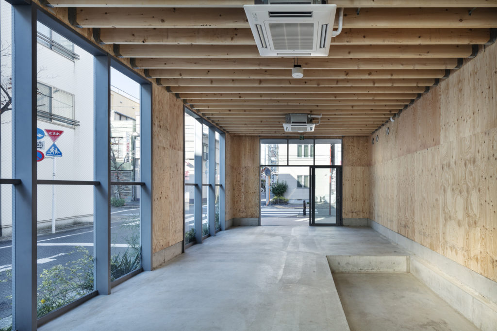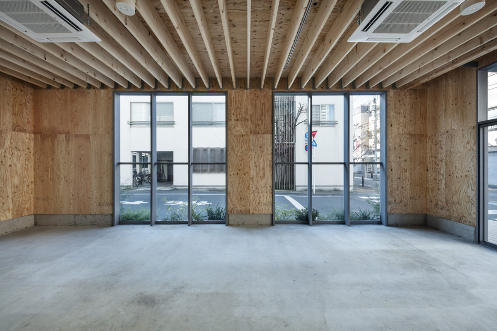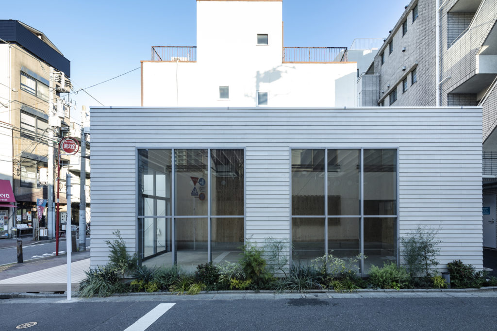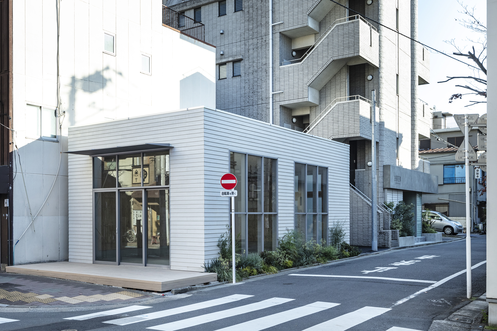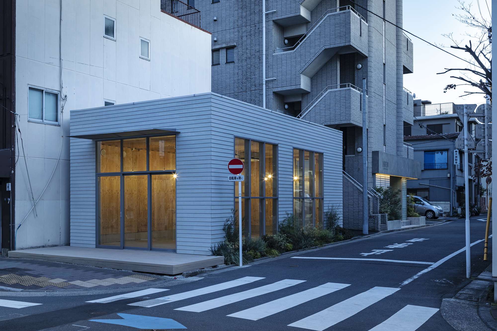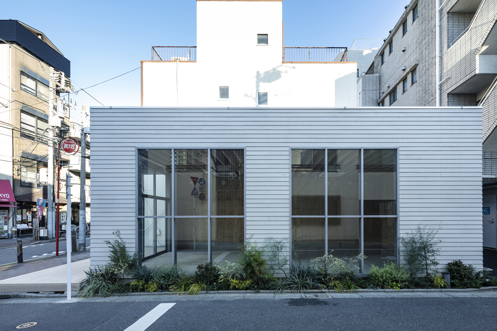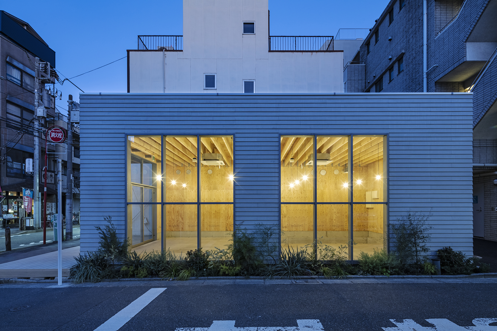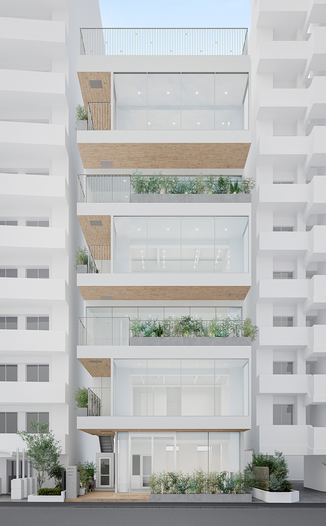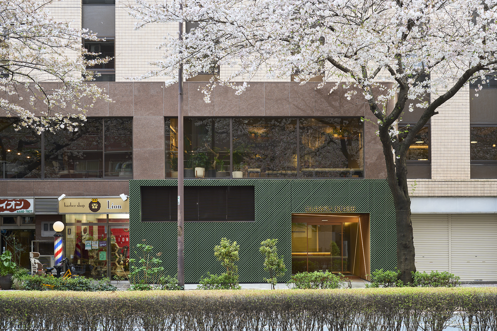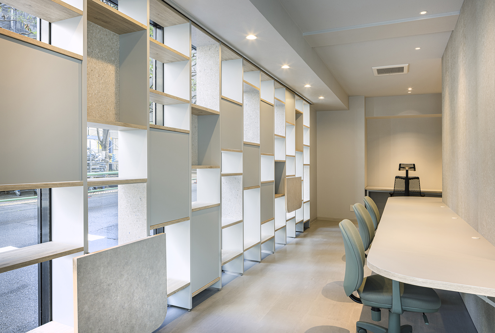THE BREW kiyosumishirakawa
Type_
Office
Location_
kiyosumishirakawa Tokyo
Status_
Completed / Nov.2019
Structure_
SRC
Story_
5F+B1
Area_
1,390.97㎡
44.49㎡(SHOP)
Client_
REALGATE inc.
Collaborators_
GRAPHITICA(SIGN&LOGO)
Photo_
Kenta Hasegawa
清澄白河駅から徒歩10分の古ビル(オフィス+住居)を改修してシェアオフィスとしてコンバージョンし、併せて飲食店テナント向けに増築棟も計画したプロジェクト。法規及びコスト的に増築のハードルが高いプロジェクトでしたが、検討を重ねた結果、街並み及びクライアントの事業性ともに最良といえる方法で計画することができました。
既存棟の新しい顔となるファサードは、昔この辺りの街並みで見られた木の下見板張りを現代的な材料で継承しています。また、全体としてこの地域に美術館やギャラリーが多いコンテクストを踏襲し、ミニマルで落ち着いた設えになるように配慮しました。
増築棟は、外観や気積だけの提案に留まらず天井面にツーバイ材を使用し、テナントが移り変わっても背の高いサッシ越しに木の質感が通りから感じられるように計画しています。
This project involved the conversion of an old building (combining office and residential spaces) located a 10-minute walk from Kiyosumi-Shirakawa Station into a shared office, along with plans for an additional building for restaurant tenants. The project posed challenges in terms of regulations and costs for the expansion. However, after careful consideration, we were able to plan it in a way that was most suitable for the cityscape and the client’s business viability.
The new façade of the existing building, which serves as its new face, inherits the traditional wooden siding seen in the local streetscape using contemporary materials. Furthermore, in line with the context of this area, known for its numerous art museums and galleries, we took care to create a minimal and tranquil environment.
The design for the additional building goes beyond mere exterior aesthetics and volume. By incorporating double-height timber ceilings, we ensured that the texture of wood can be felt from the street through tall windows, providing a sense of continuity even as tenants change.
