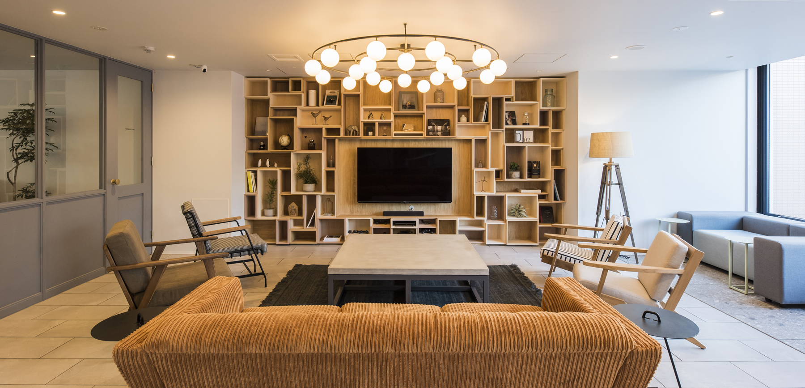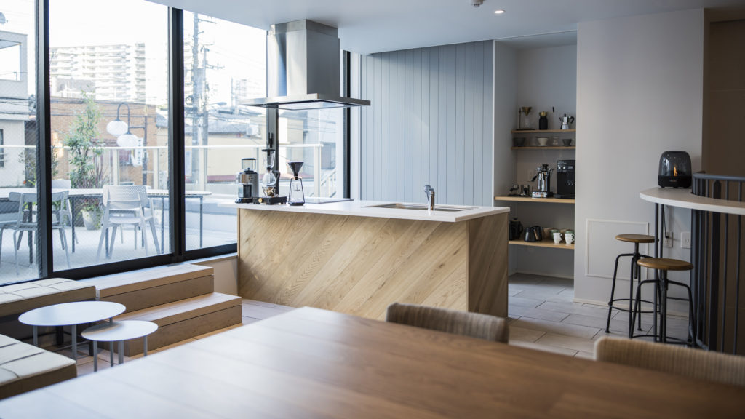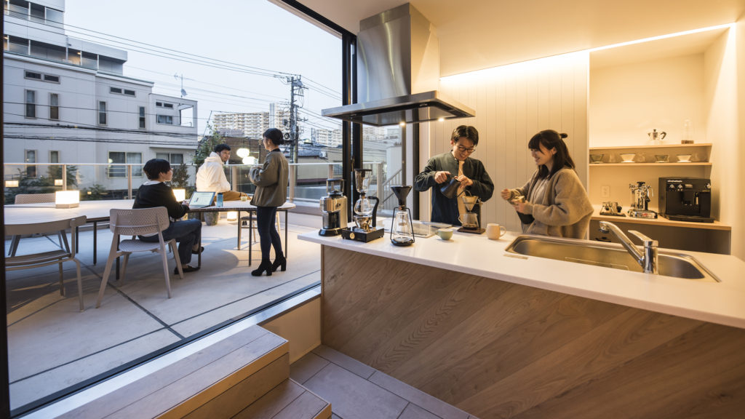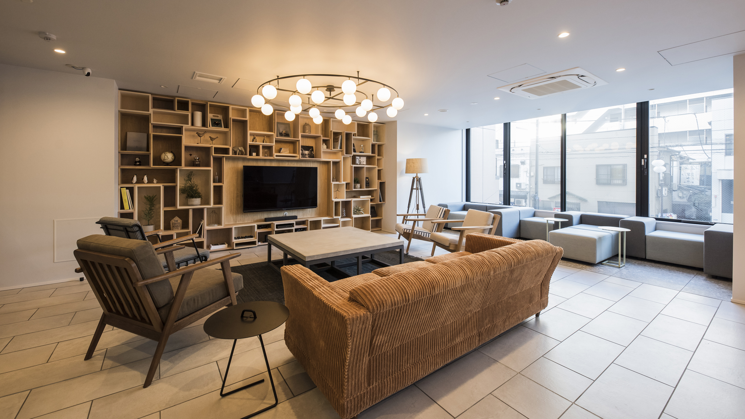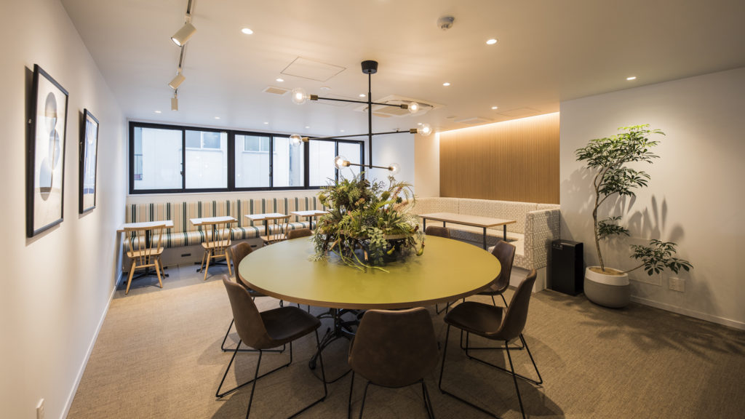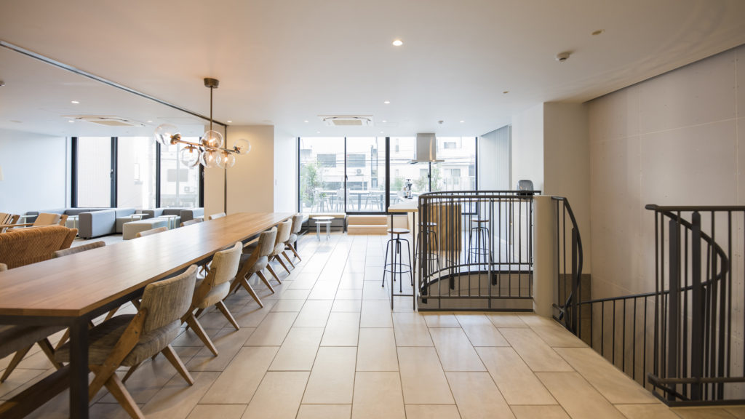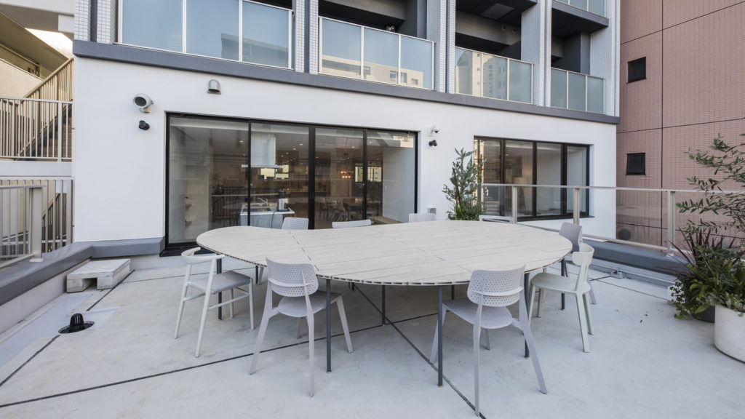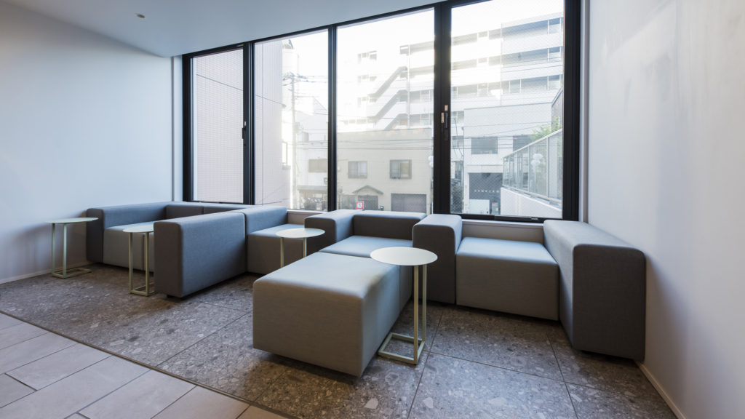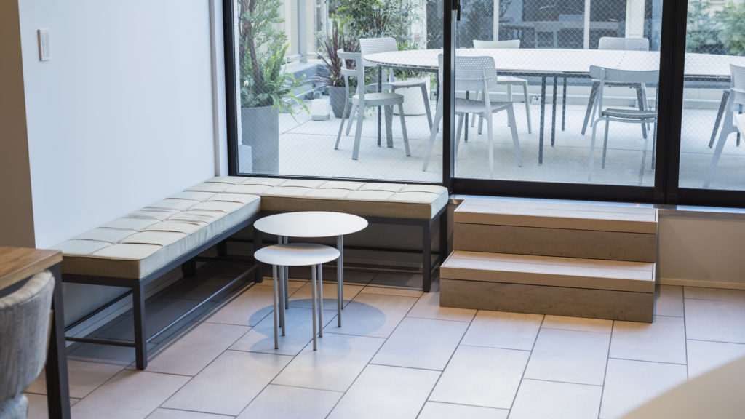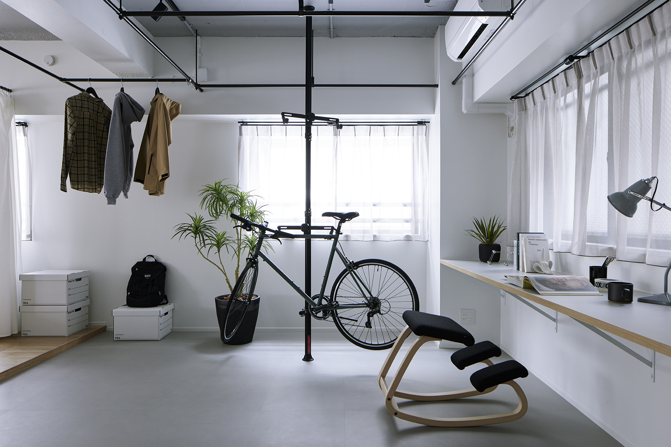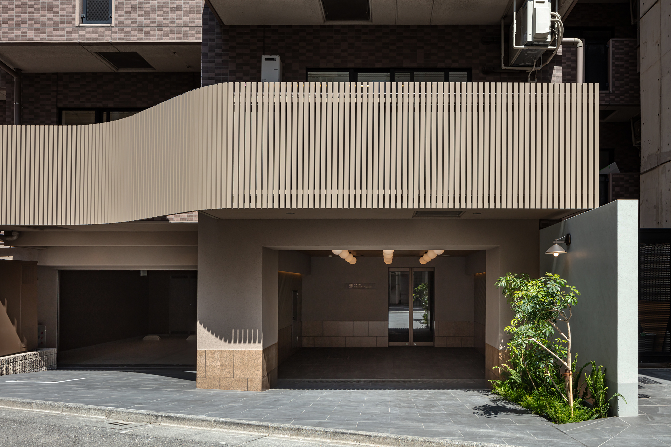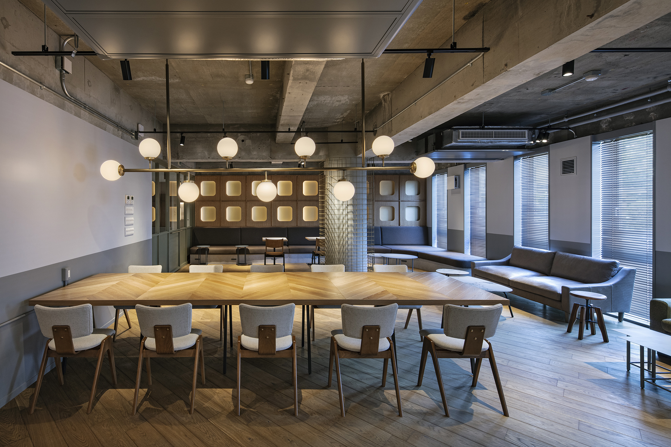NEIGHBORS HIGASHI-JUJO
Type_
Social Apartment
Location_
Higashi-jujo Tokyo
Status_
Completed / Mar.2020
Structure_
RC
Story_
15F
Area_
–
Client_
GLOBAL AGENTS CO., LTD
Collaborators_
–
Photo_
–
東十条駅から徒歩5分の場所に建てられたソーシャルアパートメント2階共用部のインテリアデザイン。
平日は、都心で働く30代をメインターゲットとして約100人が暮らすソーシャルアパートメントとして企画された。
2階は、シェアキッチン、ダイニング、ワーキングスペース、リビングの4つのゾーンが田の字形に共存する。
依頼を頂いた時には天壁床のアウトラインは、すでに決まっていたのと、100人が集合して住まうという特殊な性質をマクロでとらえると細部までデザインの手が届かない懸念があったため、通常、仕上げを決めてから家具を設定する順序をこのプロジェクトでは、逆に考え、1人の生活ストーリーから起草し、その行為を支える家具から空間を設計するアプローチをとった。
結果として、入居者100人にシェアされる共用部として多様な居場所を様々な時間軸で用意することができ、クライアントの力もあって完成直後に満室で稼働している。
この空間で過ごす毎日が豊かで楽しい時間になることを願っている。
The interior design of the second-floor common areas in a social apartment built just a 5-minute walk from Higashi-Jūjō Station is intended to cater primarily to working professionals in their 30s, with around 100 residents living in this social apartment complex.
The second floor features four interconnected zones: a shared kitchen, dining area, workspace, and living room, arranged in a cross-shaped layout. When we received the project brief, the basic outline of the ceiling and flooring had already been determined. However, considering the unique nature of having 100 individuals living together, there was a concern that the design details might not adequately address the macro-level aspects. To overcome this, we took a different approach for this project, starting from the individual resident’s lifestyle story and designing the space around the furniture that supports those activities, rather than determining the finishes first and then selecting the furniture.
As a result, we were able to create diverse gathering spaces for the 100 residents to share, catering to different timeframes. With the support of the client, the common areas were fully occupied and operational immediately after completion. Our hope is that the daily experiences spent in this space become rich and enjoyable for the residents.
