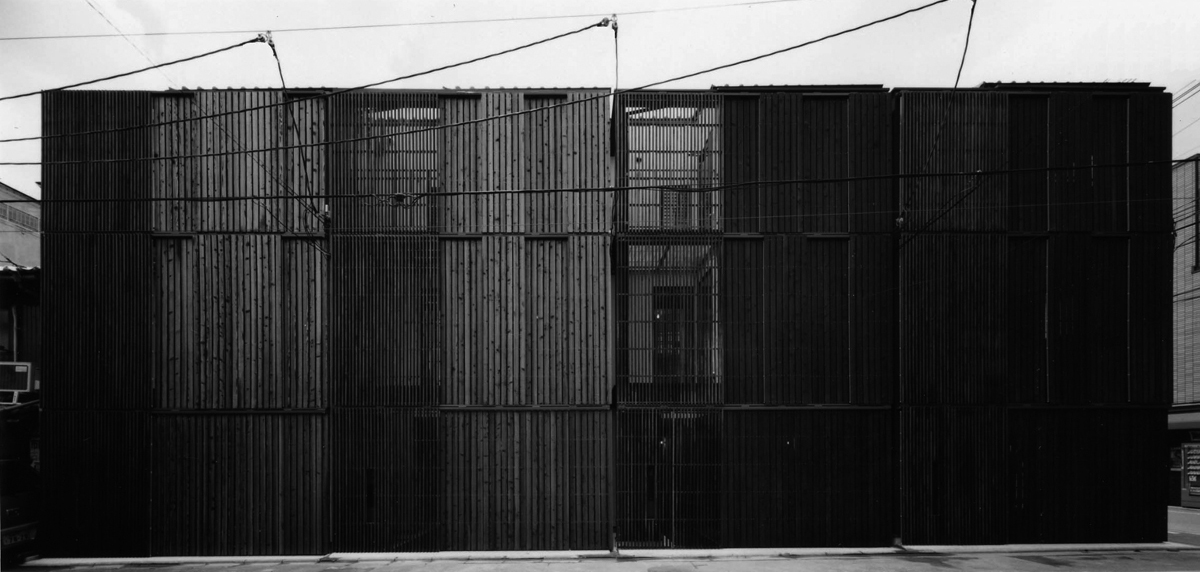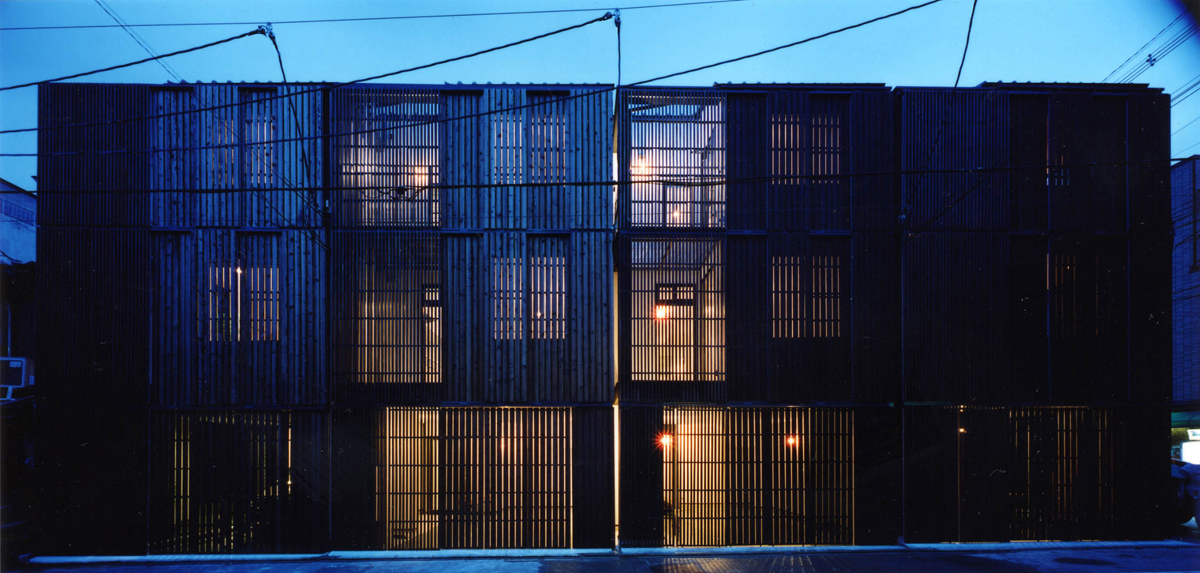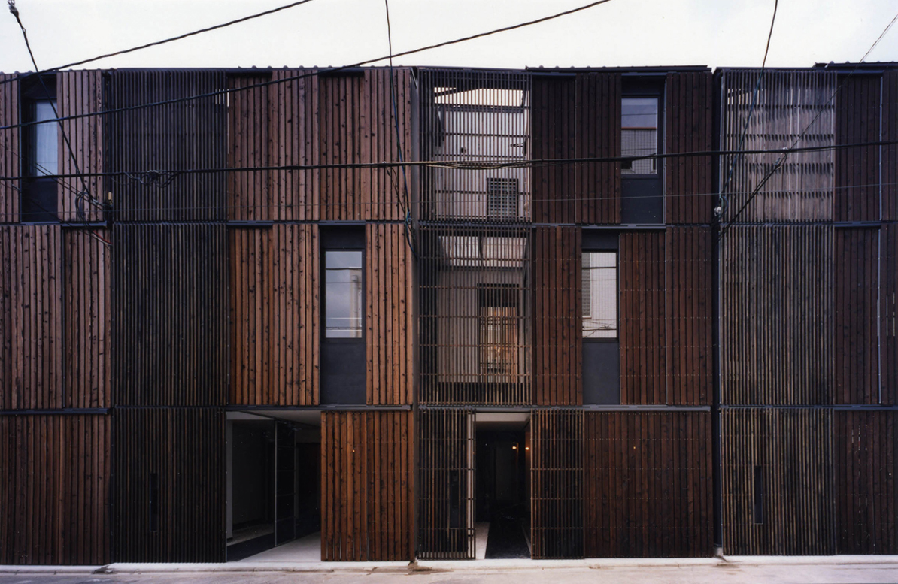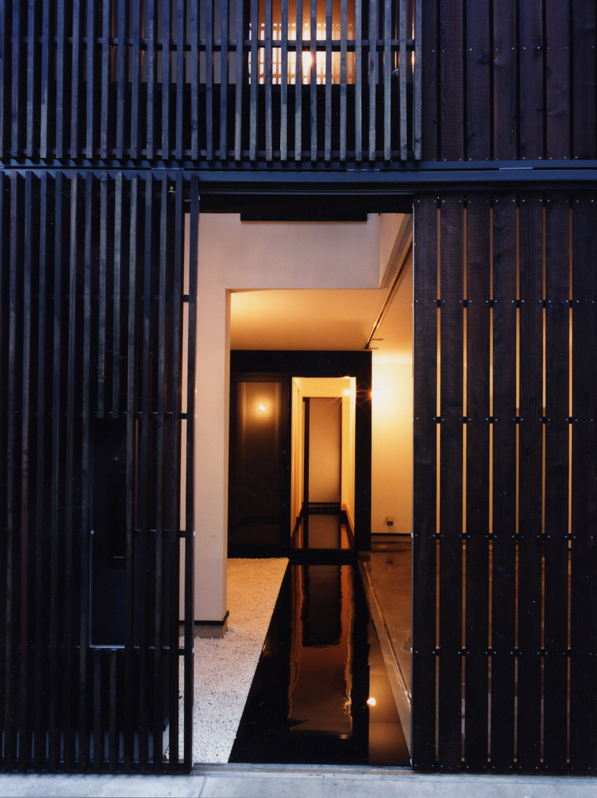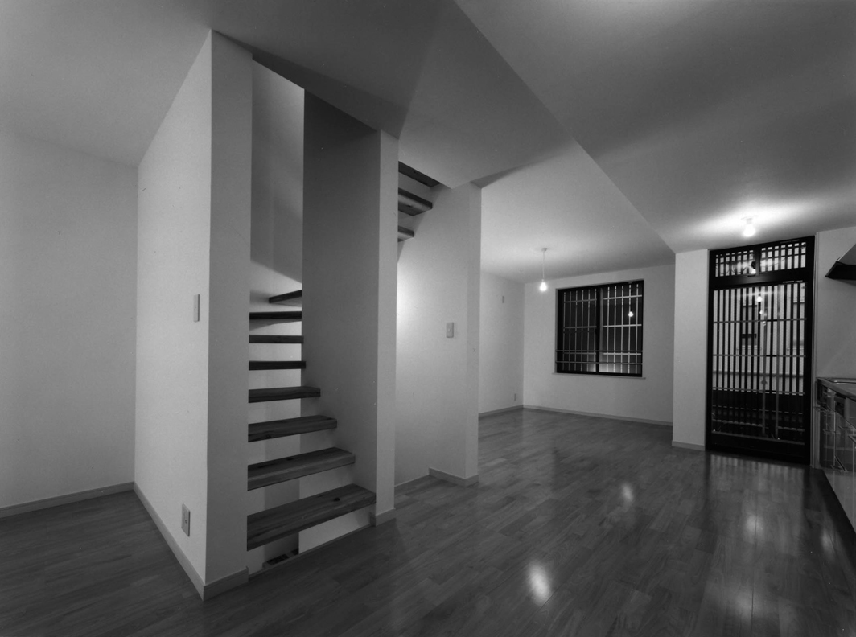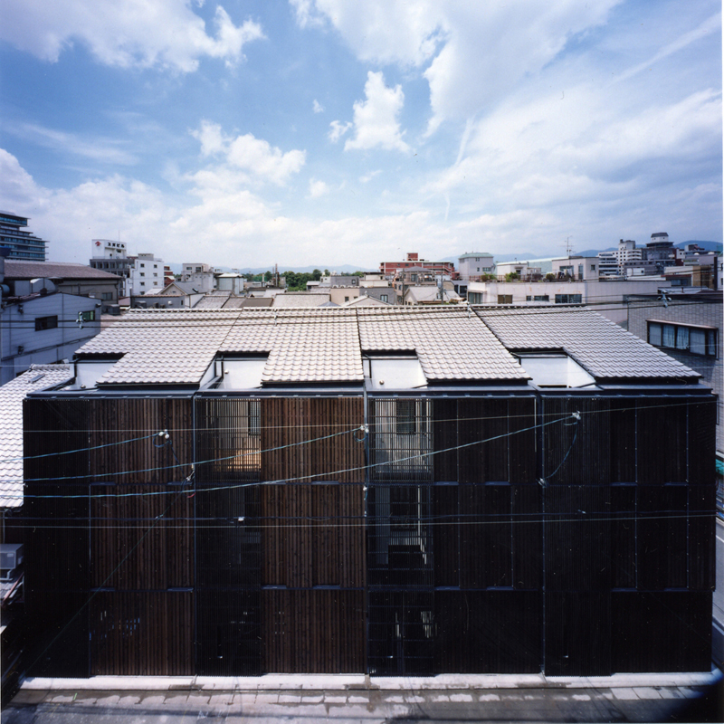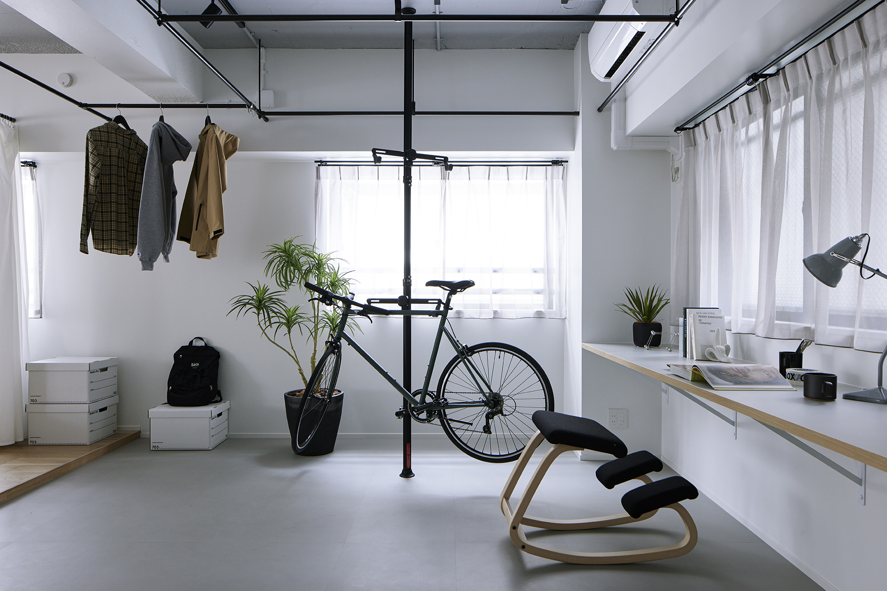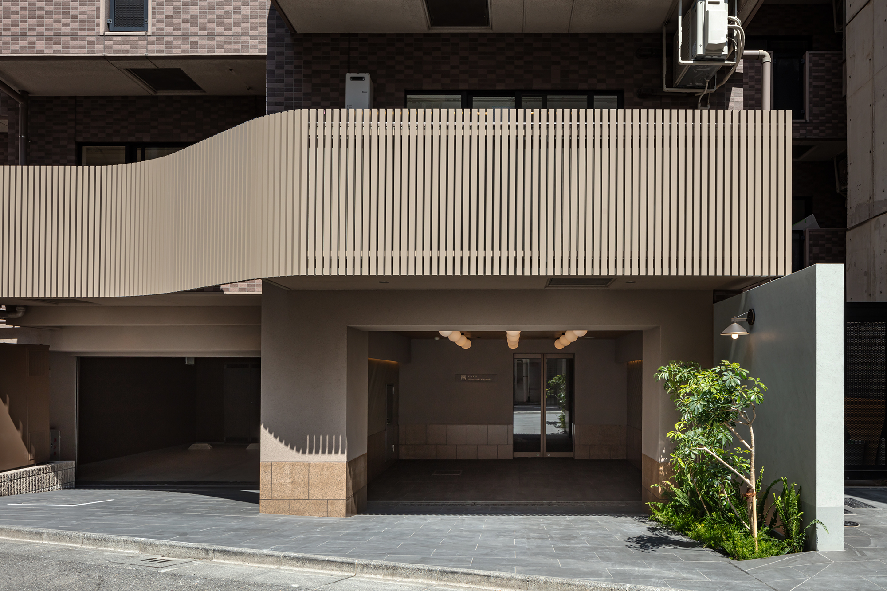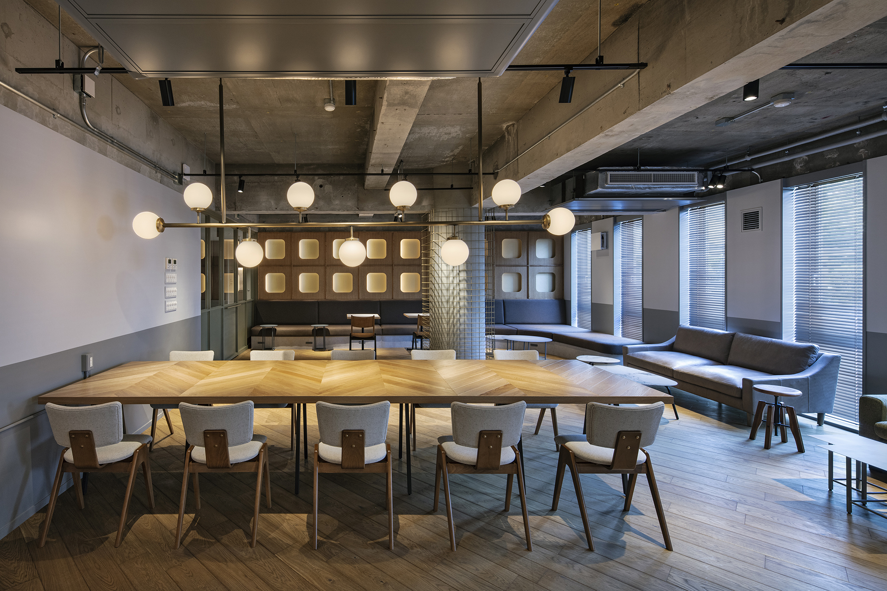Ebisugawatori no Kyomachiya
Type_
Private house
Location_
Nakagyoku Kyoto
Status_
Completed / Jul.2004
Structure_
Wood
Story_
3F
Area_
88.37~92.89㎡
Client_
Private
Collaborators_
–
Photo_
–
[ 折畳まれた通り庭をもつ住宅群]
敷地は、二条城より少し東へ入った、昔ながらの京町家とRCや無国籍のサイディングが雑居する町中にあります.こうした町並みの中で伝統だけに依って建てる建築の意味を正当化することにあまり意味がないように思いました.むしろ現在の京都において決して少なくないこの不思議な風景をどう捉えるかが設計の発端であり、周辺環境との接点をどうつくっていけるかが、この設計の要だと考えました.
計画は、伝統的な京町家モデルを折り畳みながら積層、再構成したものを4棟並列配置したものです.各棟の南側には折り畳まれた通り庭ともいうべき領域ができ、これにより採光・通風を確保、通りや隣家に適度な距離を保ちつつも、通りの広がりや気配などの様々な要素を内部に浸透するように接点を設定することでコンパクトでありながらも生活を豊かにすることを考えました.
各建築の形態には少しの差異が存在します.それらが住まい手の生活スタイルや通りの様相、また、時節によって増幅され、連なった木のファサードに表情を与えながら現れ、町並みを豊かにすると考えます.内外に応答するやわらかな接点を有すこの建築群は、町並みに馴染みながらも新しい環境を形成していきます.
A housing complex with folded street gardens.
The site is located slightly east of Nijo Castle, in a neighborhood where traditional Kyoto machiya houses coexist with reinforced concrete and non-descript siding structures. I felt that justifying the meaning of constructing buildings solely based on tradition in such a neighborhood had little significance. Instead, I believed that the starting point of the design should be how to perceive and embrace this intriguing landscape, which is by no means uncommon in present-day Kyoto, and how to establish connections with the surrounding environment.
The plan consists of four parallel buildings that incorporate and reconfigure the traditional Kyoto machiya model while folding it. Each building creates an area resembling a folded street garden on its southern side, ensuring ample daylight and ventilation. By setting these points of contact, the buildings maintain a moderate distance from the street and neighboring houses while allowing various elements such as the expansiveness and ambiance of the street to permeate the interiors. This design aims to enrich the living experience while maintaining a compact footprint.
Each building has slight variations in form. These differences, amplified by the residents’ lifestyles, the appearance of the street, and the changing seasons, manifest themselves on the continuous facade of trees, enhancing the richness of the neighborhood. With its soft and responsive points of connection to the surroundings, this cluster of buildings blends into the townscape while forming a new environment.
