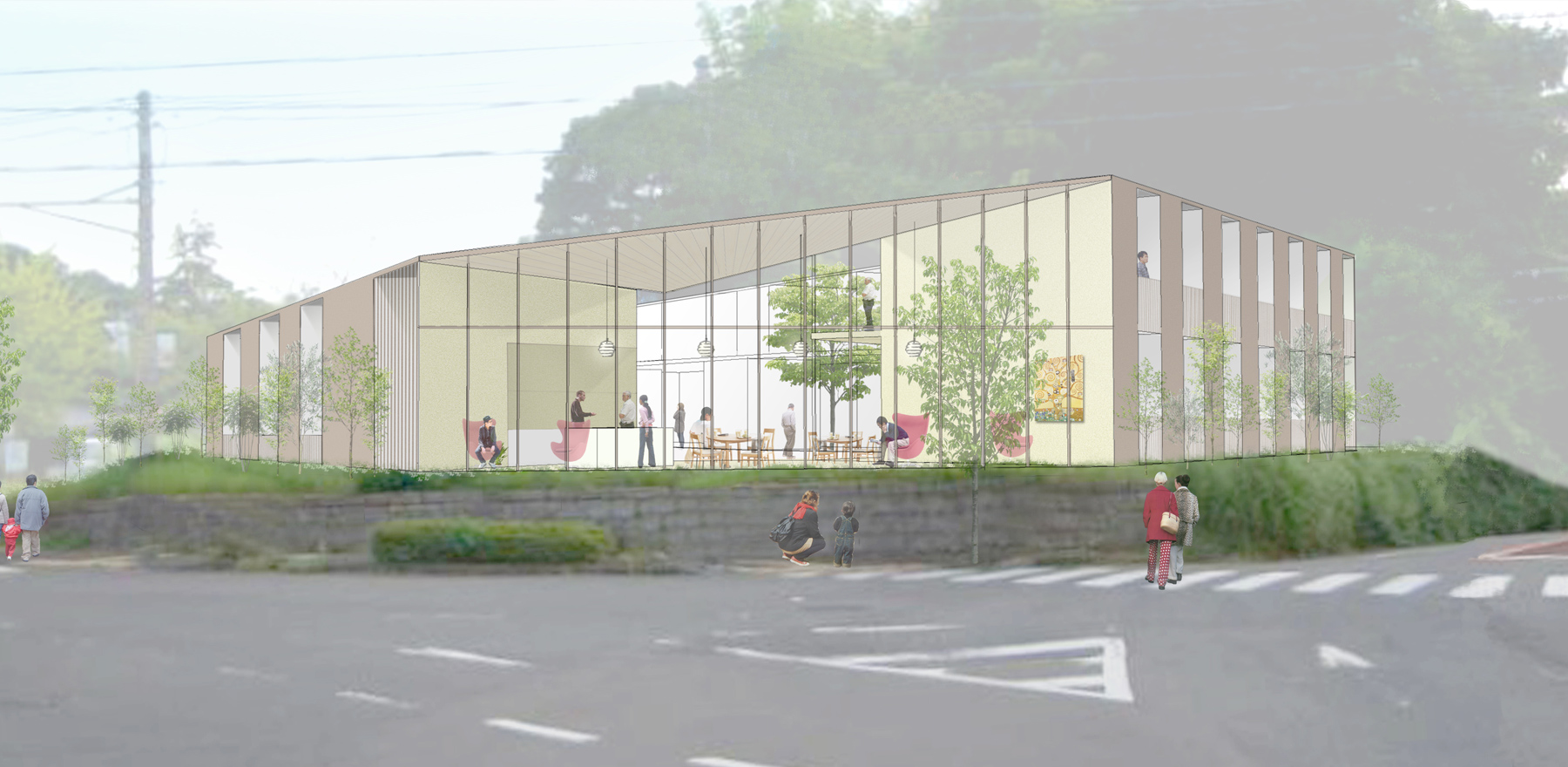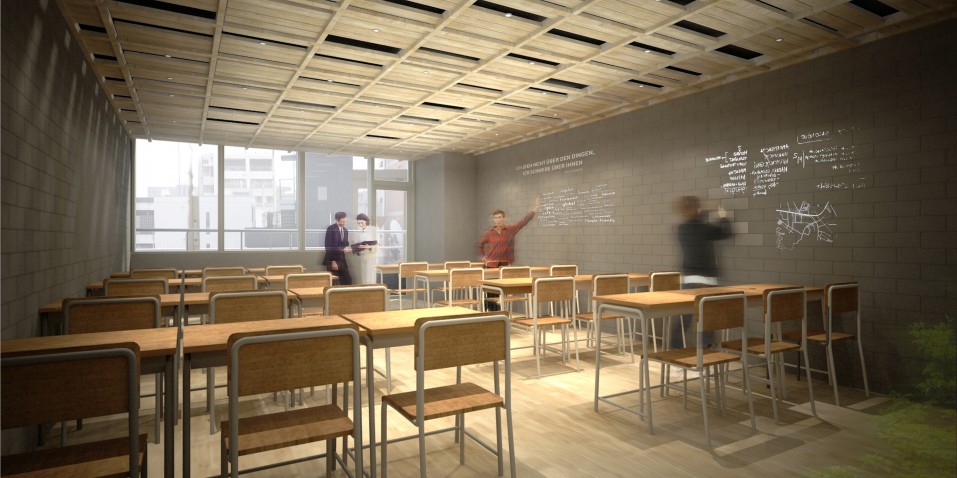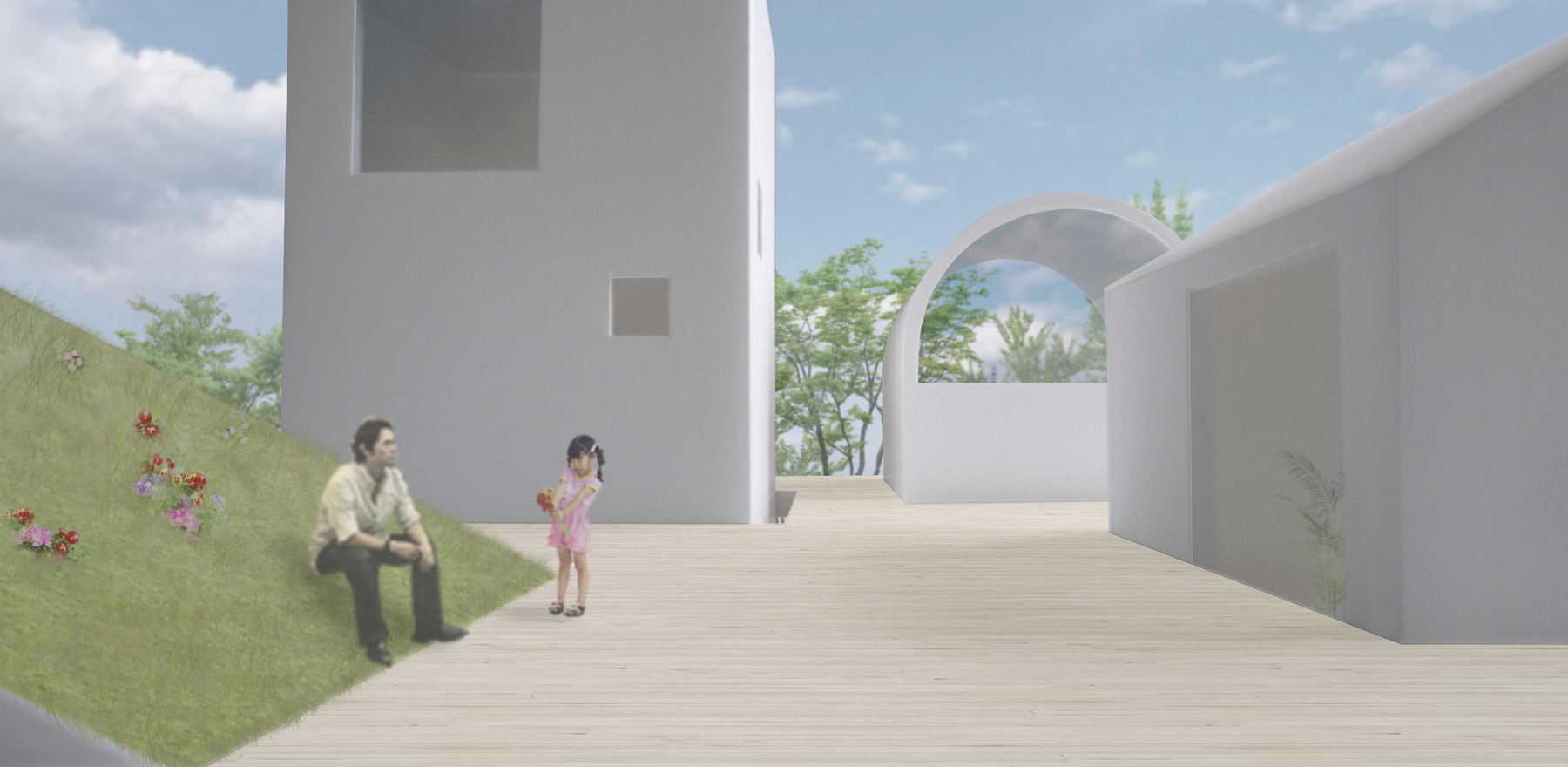K project
Type_
House
Location_
Kamakura Kanagawa
Status_
Design Proposal
Structure_
–
Story_
2F
Area_
–
Client_
–
Collaborators_
–
Photo_
–
鎌倉に新築するグループホームの計画案
周辺の環境に合わせて開けるところは開き、閉じるところは閉じるPの字型のプランとして明るく風通しの良い空間を目指した。
Proposal for a Newly Constructed Group Home in Kamakura
The plan aims to create a bright and well-ventilated space by designing a P-shaped layout that opens up where suitable, considering the surrounding environment, and closes off where necessary. The goal is to achieve a plan that maximizes natural light and promotes good airflow throughout the facility.



